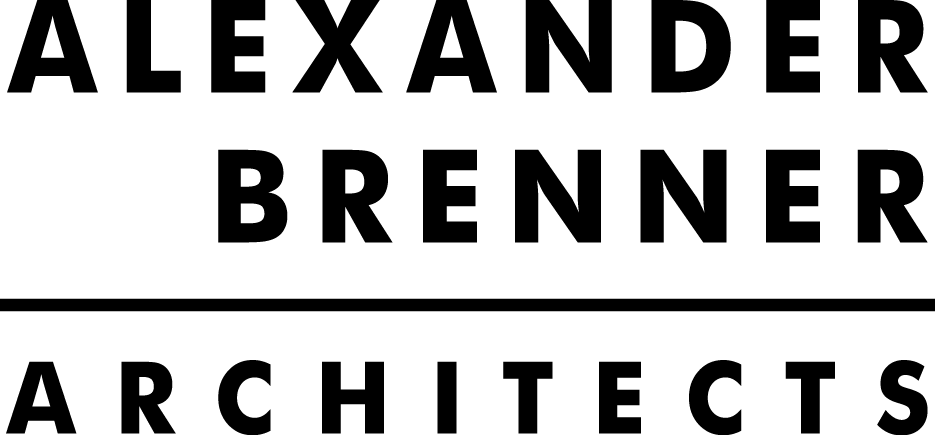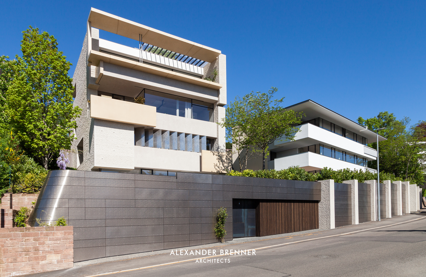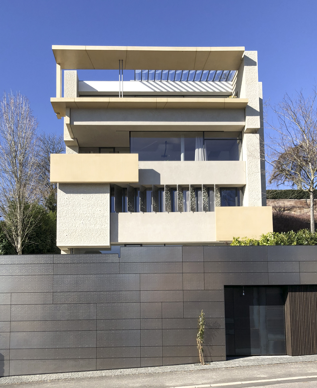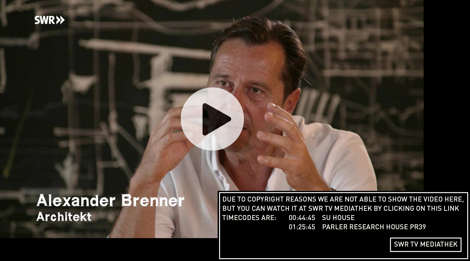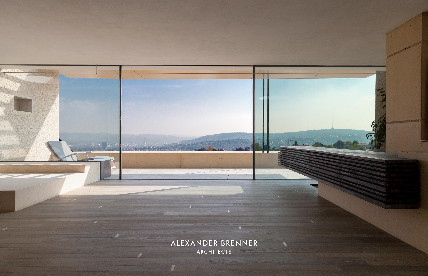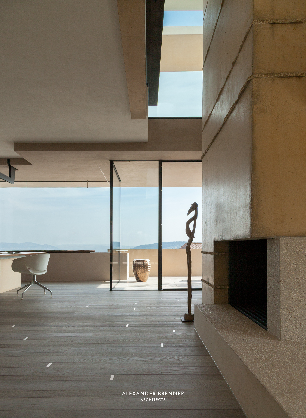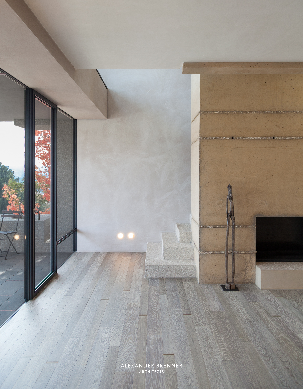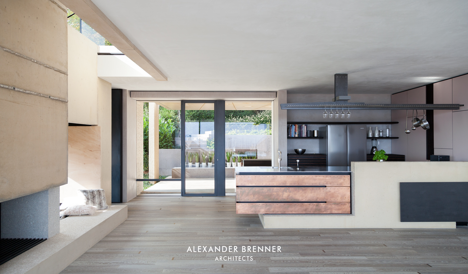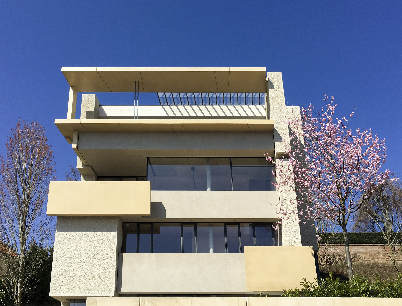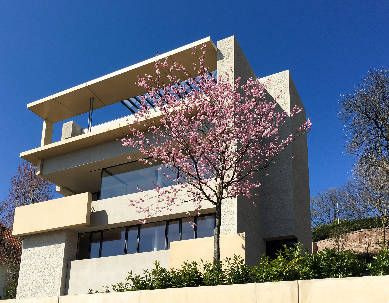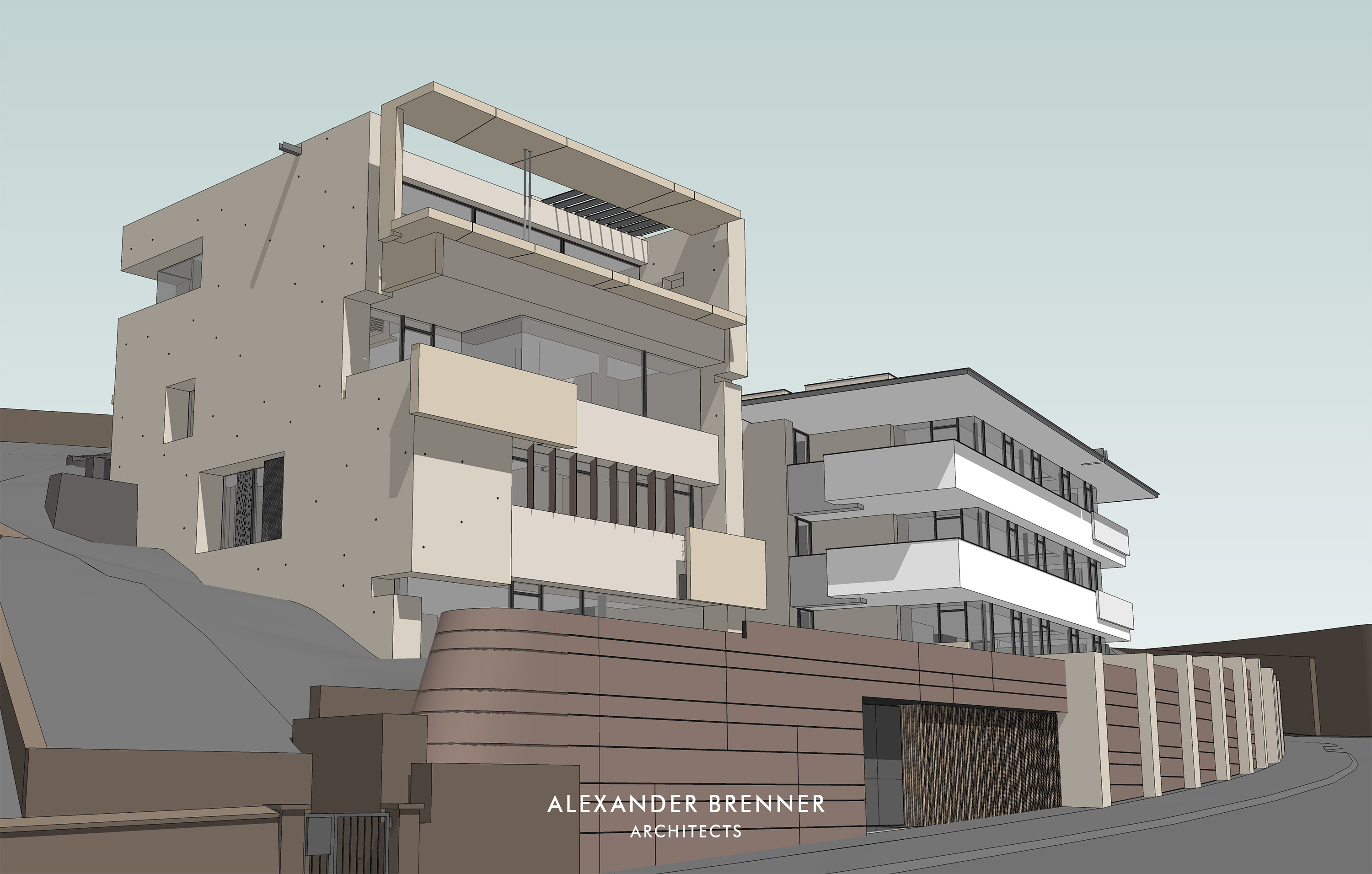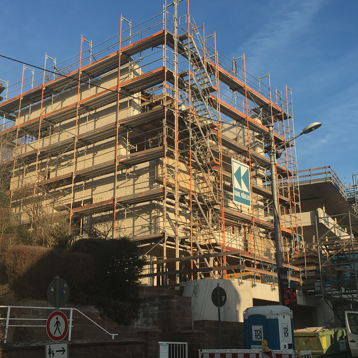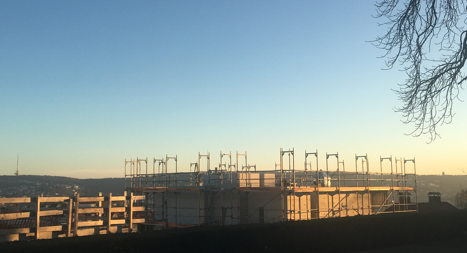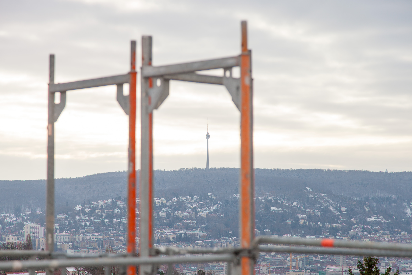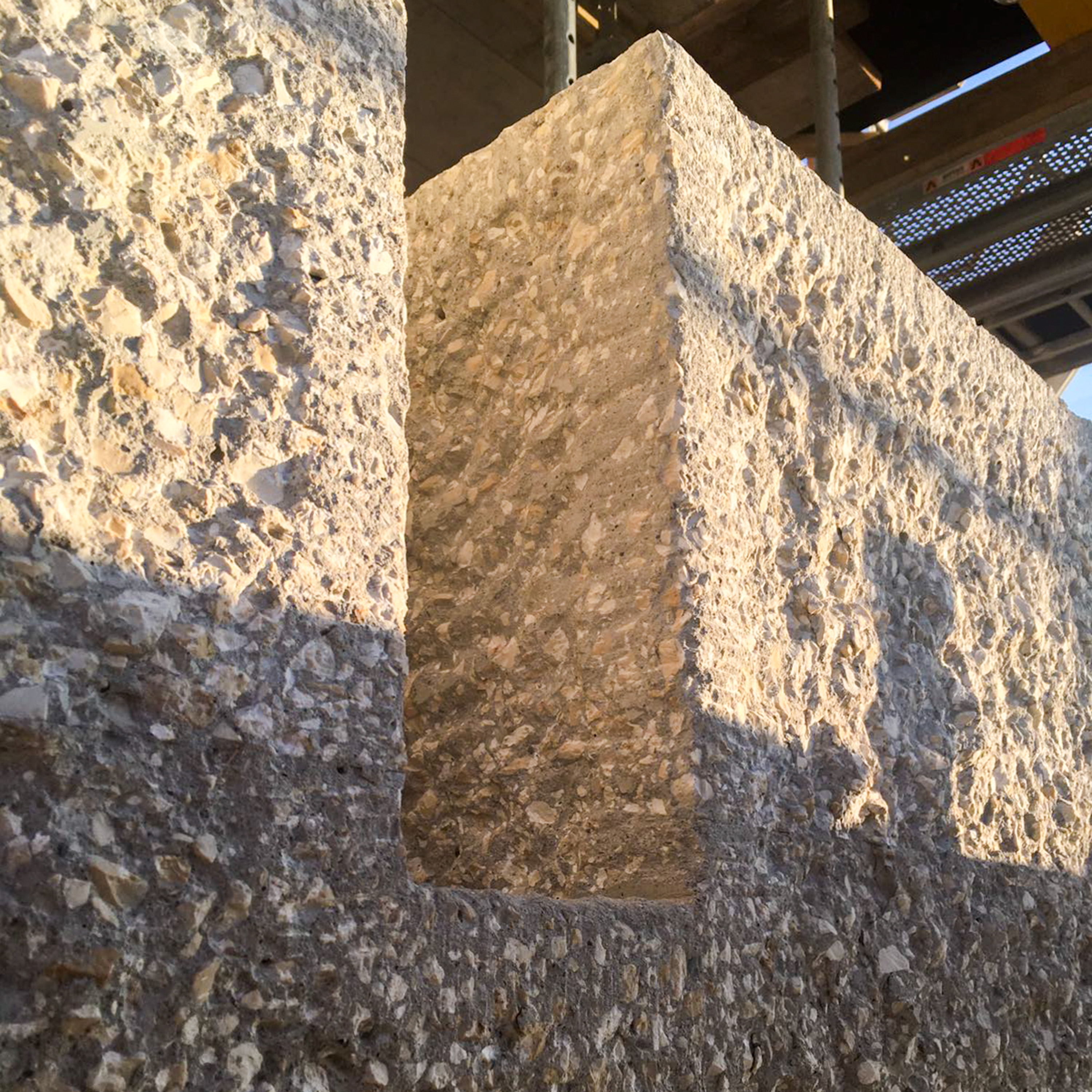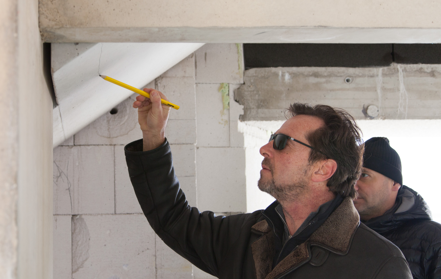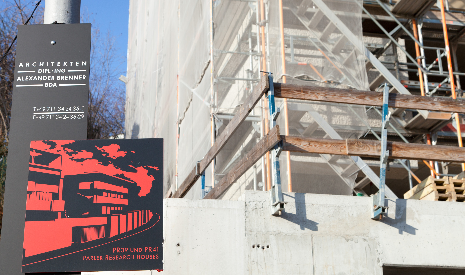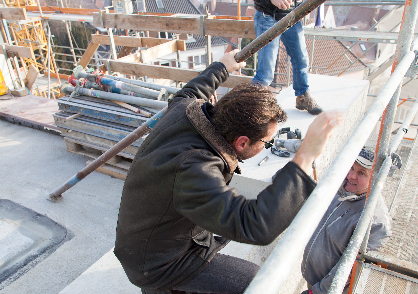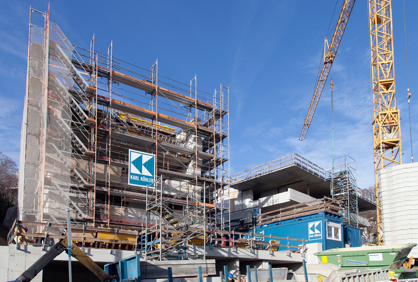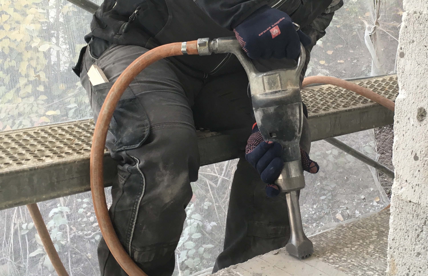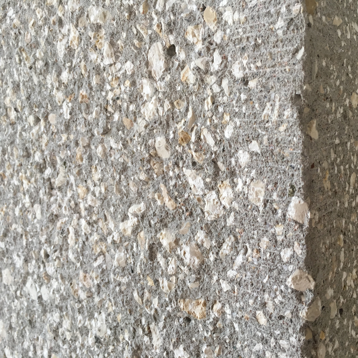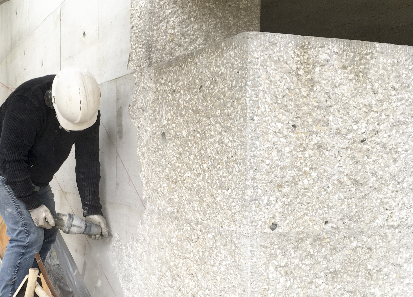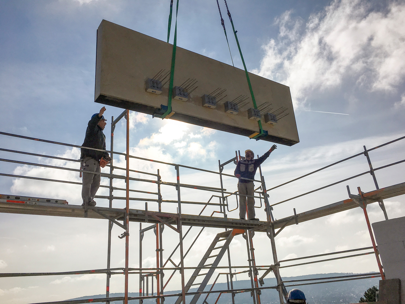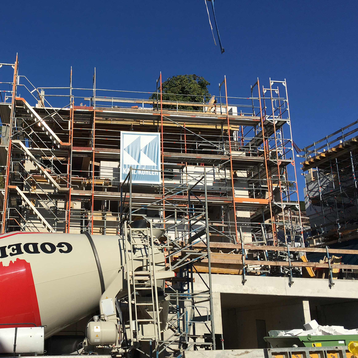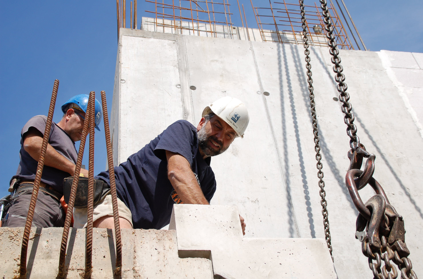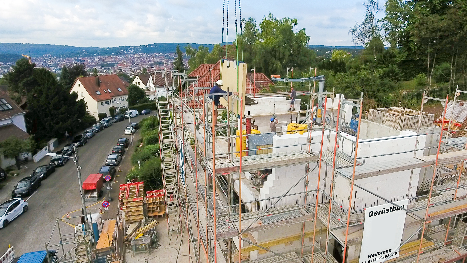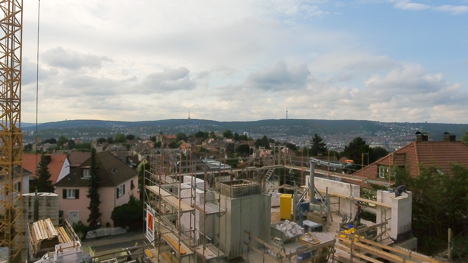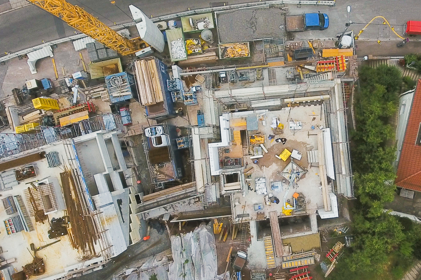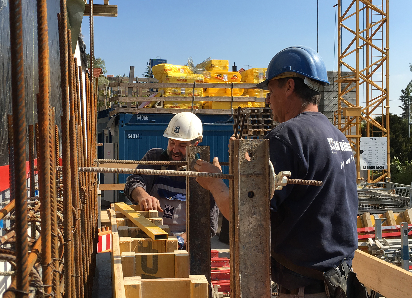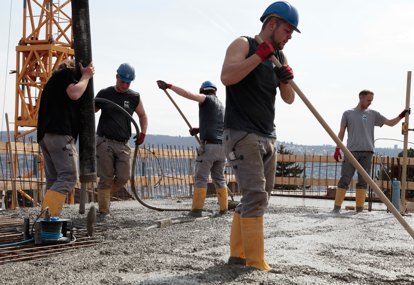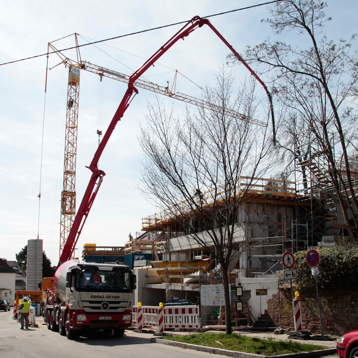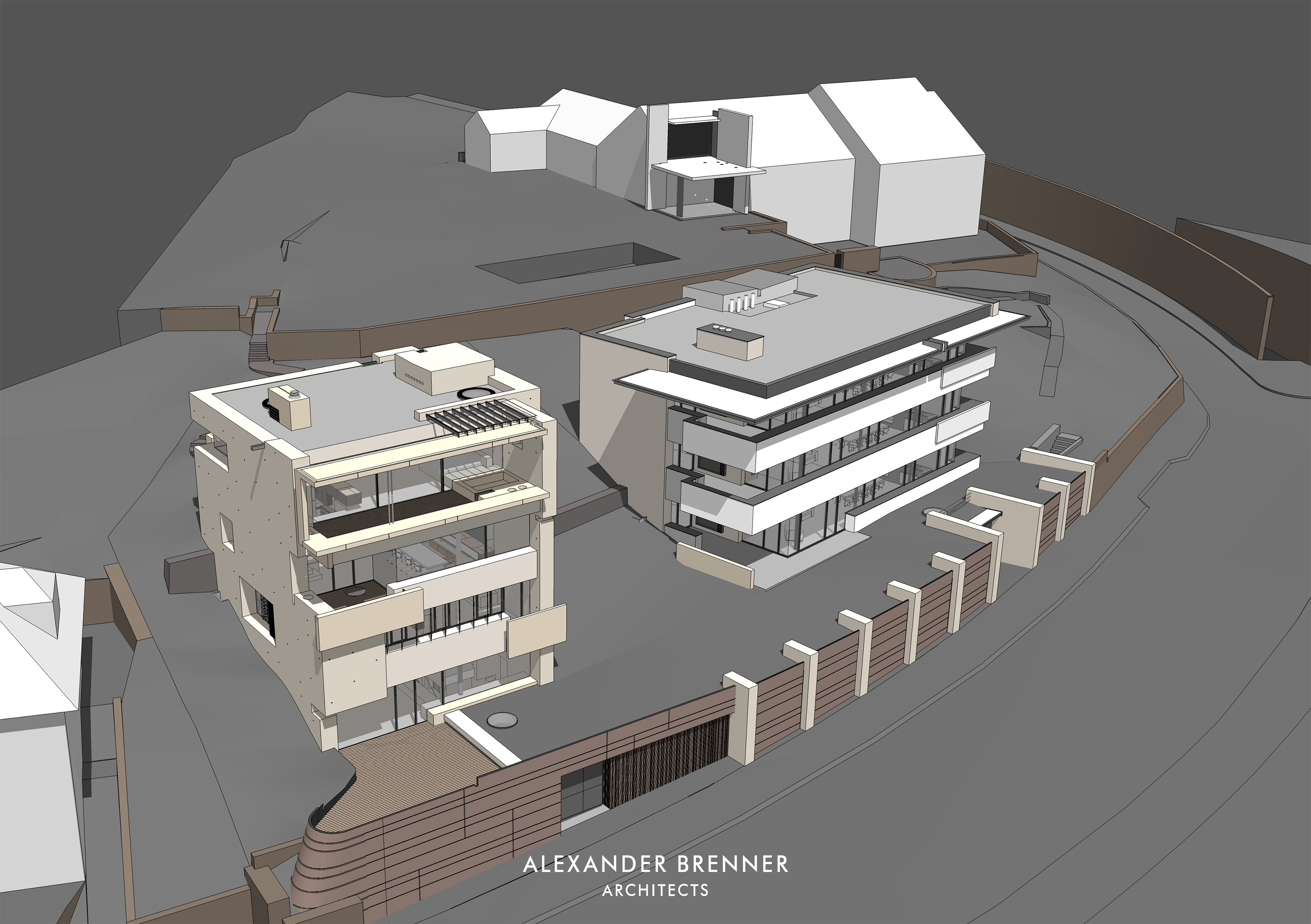Parler Research House PR39
One project that particularly captivated us and is hugely important to us – not least because it is right next to the studio – involves the Parler Research Houses PR39 and PR41.
The reasons to build these houses here are social, legal and constructional changes we want to respond to. We therefore decided to explore new ways with these buildings as regards their content, structure, design, and constructional engineering.In terms of technology and building control systems, we planned to give priority to state-of-the-art technologies. The experience gained over the last 25 years shall contribute to the design and functionality of the project, and as regards the materials, we intend to use new building materials, some of which are old and traditional ones.
PR39 will be a detached residential, guest and studio house with an exterior wall made of processed concrete. Here we will integrate the expertise gained in the Haus im Weinberg project and further develop certain details and especially the formwork technology.
For all of the other materials used in the project, the focus will again be on their durability, reasonableness and naturalness. We thus oppose the current trend that almost all of today’s building products are designed, frequently with the addition of chemicals in large quantities, for high-speed construction processes carried out by unskilled staff.
The motivation behind the design of PR41 was the fact that an increasing number of people want to live independently in their own four walls as they grow older, but they don’t necessarily want to live in a single-family house. We therefore intend to more often turn to the design and construction of apartment buildings, where we aim to develop solutions without being oriented along major economic interests. We want to bring back a special emphasis on values, in particular in common areas, which seem to be neglected in overly process-optimised projects of property developers.
Both buildings will be a statement against the arbitrariness and variety of construction materials available today. For this purpose, we entered into product co-operations with a number of manufacturers. This means we have to select proven products that are available on the market; but it also means that products will be technically and regarding their design adapted to our requirements or that we develop new ones together with the companies.
A book publication within the series „Alexander Brenner – Essentials“ is planned.
The book will be released in 2019.
Ein Projekt beschäftigt uns aber derzeit ganz besonders und ist uns ein großes Anliegen, zumal diese beiden Häuser direkt neben dem Atelier erstellt werden. Es sind die Parler Research Houses PR39 und PR41.
Im Laufe der letzten Jahre gab es verschiedenste gesellschaftliche, rechtliche, bautechnische und gestalterische Gründe, das bisher Gebaute neu zu überdenken und weiterzuentwickeln.
Wir haben uns deshalb entschlossen, neue Wege zu gehen, dies sowohl inhaltlich, gestalterisch, aber auch bautechnisch. Es ist deshalb geplant, neue Bautechniken, die eigentlich auch manchmal “Alte“ sind, zu realisieren, so z.B. der Verzicht auf Vollwärmedämmsysteme. In Bezug auf die Gebäudetechnik und Steuerung sollen eher neue Techniken in den Vordergrund rücken. Gestalterisch und funktional sollen die Erfahrungen der letzten 25 Jahre einfließen.Gebäudetypologisch kommt für uns, auch auf Grund der hohen Nachfrage, der Geschosswohnungsbau hinzu. Auf dem Grundstück unseres Ateliers werden deshalb zwei Research-Häuser erstellt, bei denen die oben genannten Bauweisen realisiert werden sollen.
Das Haus PR39 ist ein freistehendes Wohn-, Gäste- und Atelierhaus mit einer Nutzfläche von ca. 380 m², mit insgesamt fünf Ebenen.
Das Haus PR41 ist ein Geschosswohnungsbau mit drei Etagenwohnungen zu je ca. 165 m² und einem Zugangs- und Untergeschoss, sowie fünf Einzelgaragen.
Da beide Häuser nur teilweise oder zeitweise sonstig genutzt werden, besteht hier die Möglichkeit für Besichtigungen, Bemusterungen, Workshops und Ähnliches. Durch die Lage direkt neben unserem Atelier dienen sie als “Musterhäuser“ für unsere zukünftige Arbeit.
Wir werden hier deshalb ausschließlich sehr langlebige, sorgfältig ausgewählte und hochwertige Produkte und Materialien einsetzen.Um auch der Beliebigkeit und Vielfältigkeit der heute angebotenen Produkte zu entgegnen, beabsichtigen wir, mit verschiedenen Firmen “Produktkooperationen“ einzugehen.
Dies kann bedeuten, dass auf dem Markt erhältliche Produkte gestalterisch und technisch an unseren Anspruch angepasst werden, Neuentwicklungen angestoßen werden oder vorhandene Produkte modifiziert oder ausgewählt werden müssen.
Einige Produkte, sowie auch Ausführende sind bereits festgelegt und diese Firmen sind bereit, mit uns zusammen “neue Wege“ zu gehen.
Bewährtes, Weiterentwickeltes, aber auch prototypisch Neues soll hier zum Einsatz kommen. Der Bauprozess, sowie das Ergebnis werden umfänglich dokumentiert und fotografiert. Ein Buchprojekt in der Reihe: „Alexander Brenner – Essentials“ ist geplant.
Das Buch wird im Jahr 2019 erscheinen.
