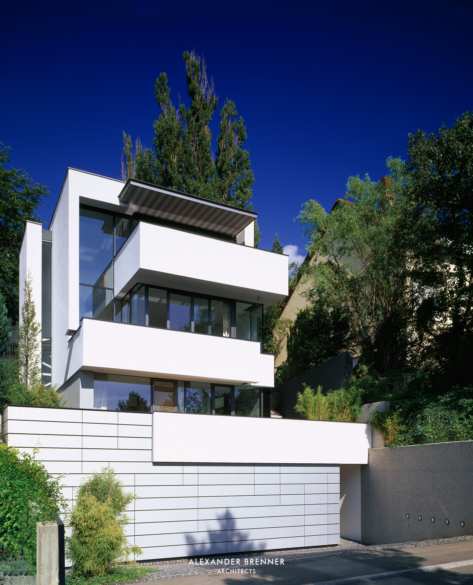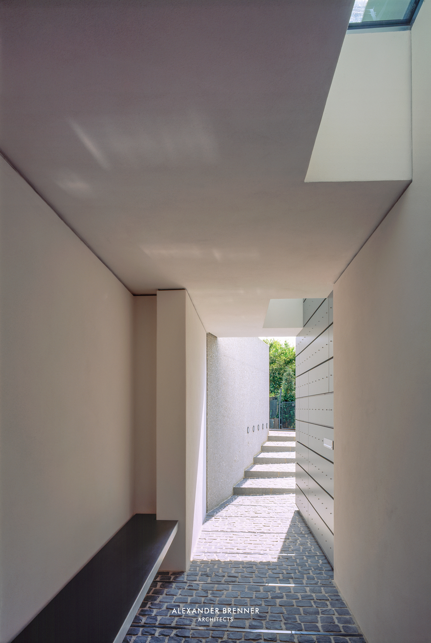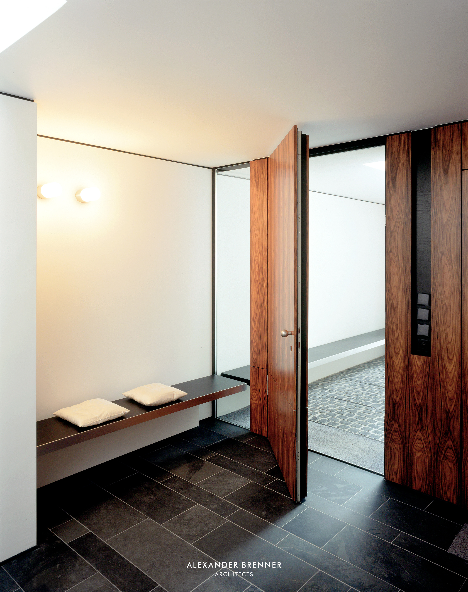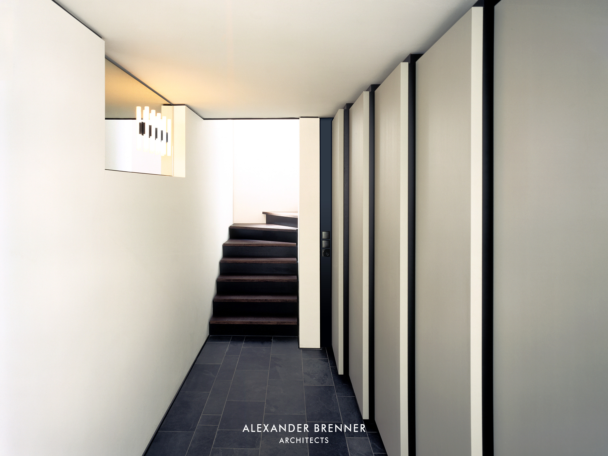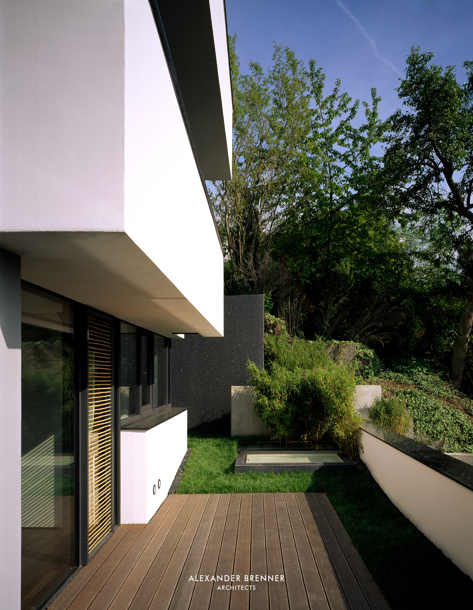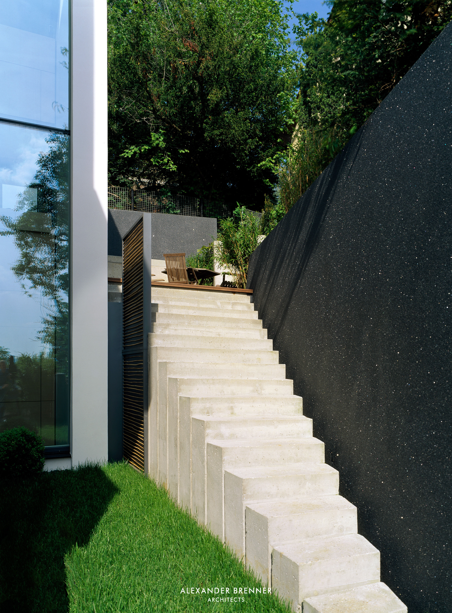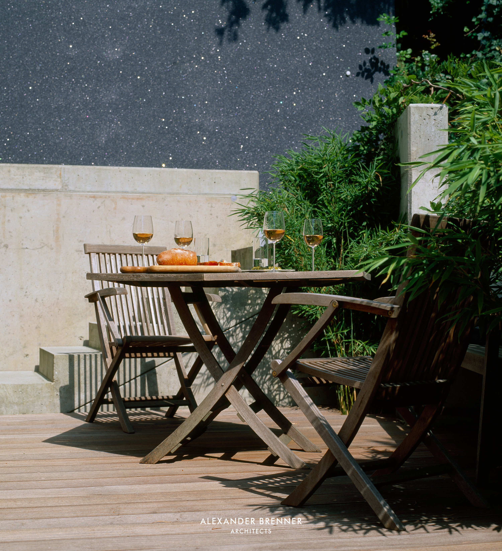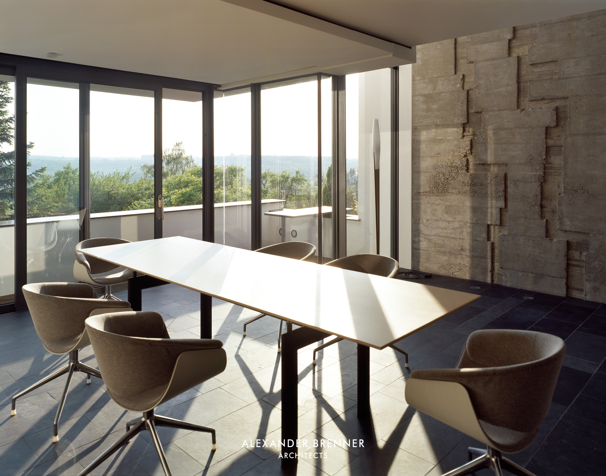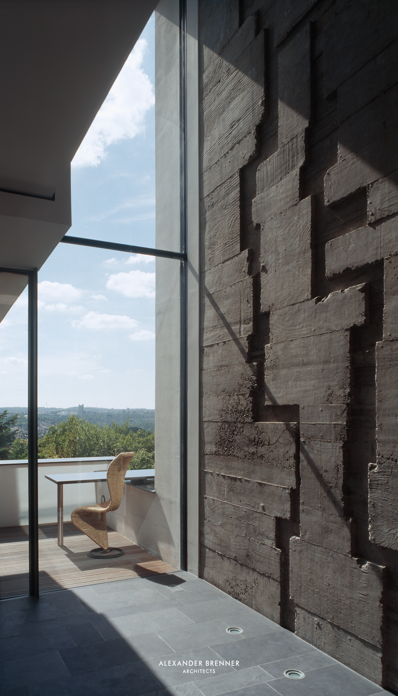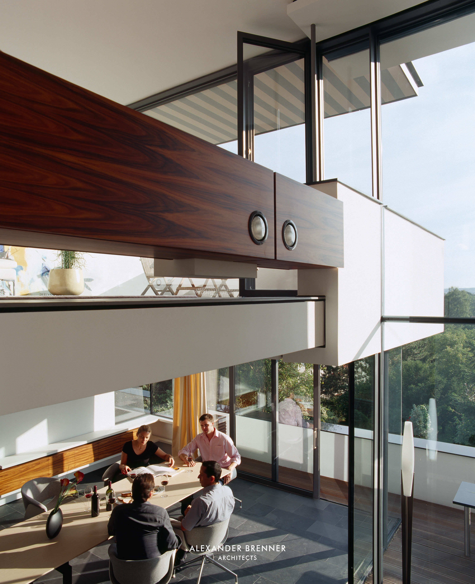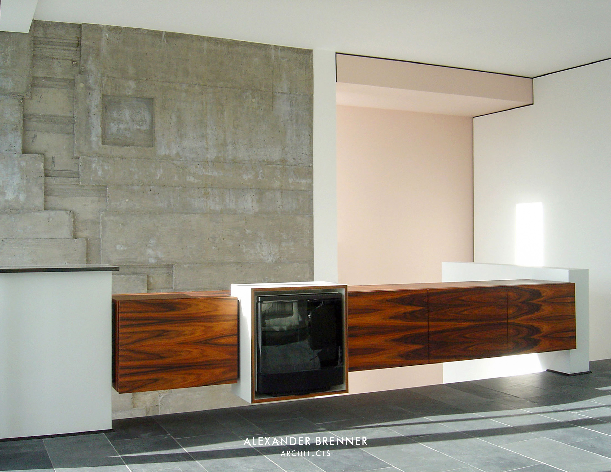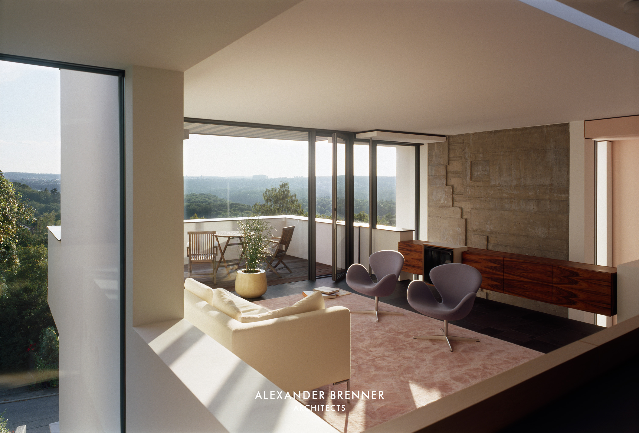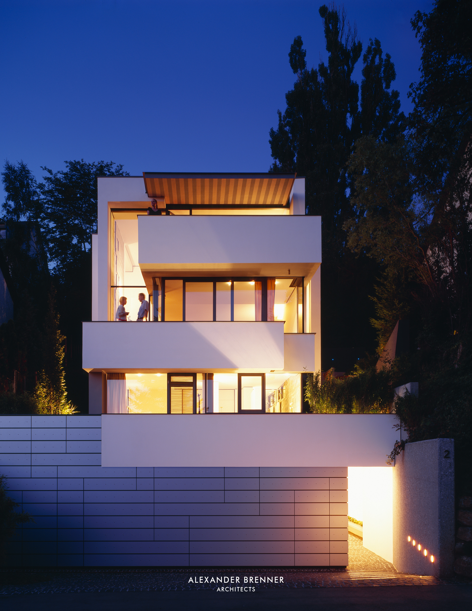House Dornhalde
Small Residence Tower, Stuttgart
2004
This plot, which is situated on a steep slope, was created by multiple subdivisions of a formerly large overall site. For many years, the remaining trapezoidal area of 273 square metres with a height difference of 8 metres was considered completely unsuitable for development due to its dimensions, its steep gradient and the difficult subsoil.
As the clients are intensively involved in their professions, it was important to create a variety of differentiated and optimally useable open spaces where they can spend their rare moments of leisure time. Like the whole building, the outdoor areas are oriented toward the side with the view.
Due to the site’s topography, the four levels of the house all extend deep into the slope. The above-ground areas of the sides are mainly solid. All the main rooms are designed with floor-to-ceiling or multi-storey glazing towards the southwest, thus allowing splendid views.
The extremely cantilevered floor slabs, which are given solidity by the continuous and compact balcony parapets, both contribute to the building’s distinctive appearance and shield the living areas from unwanted looks of passers-by.
The living spaces are located on the upper storeys so that their inhabitants can enjoy spectacular views. Two voids are primarily responsible for generating a sense of transparency within the house. One of them, which is located in the southeast section of the building, connects all four storeys and allows daylight to enter right down to the entrance level. This vertical openness gives the house a surprising generosity, despite its restrictive floor area.
Das Baugrundstück, in einer Klinge am Steilhang gelegen, entstand durch die Mehrfachteilung eines ehemals größeren Gesamtgrundstücks. Die trapezförmige Restfläche von lediglich 273 Quadratmetern und mit einem Höhenunterschied von 8 Metern galt jahrelang aufgrund ihrer Dimension, ihrer Steilheit und des sehr schwierigen Baugrunds als unbebaubar.
Da die Auftraggeber beruflich sehr stark eingebunden sind, galt es, gerade für die wenige verbleibende Freizeit vielfältige, differenzierte und gut nutzbare Freibereiche zu schaffen. Die Außenbereiche orientieren sich alle, wie auch das gesamte Bauwerk, zur Aussichtsseite.
Die vier Ebenen des Hauses reichen entsprechend der Topografie dreiseitig sehr tief in den Hang. Diese Seiten sind auch oberhalb des Geländes weitgehend geschlossen. Alle Haupträume sind nach Südwesten zur Aussicht raumhoch oder geschossübergreifend verglast.
Die weit auskragenden Geschossdecken, die durch die umlaufenden geschlossenen Brüstungen der Balkone körperhaft erscheinen, zeichnen zum einen das Bild des Hauses und schützen zum anderen die Wohnbereiche vor Einblicken aus dem Straßenraum.
Um den Weitblick genießen zu können, wurden die Wohnräume in den oberen Etagen geplant. Innere Transparenz wird hier vor allem durch zwei Lufträume erzeugt. Der eine davon, im Südosten, verbindet alle vier Geschosse und führt das Sonnenlicht bis tief in die Zugangsebene. Diese vertikale Offenheit verleiht dem Haus, trotz der geringen Grundfläche, eine überraschende Großzügigkeit.


