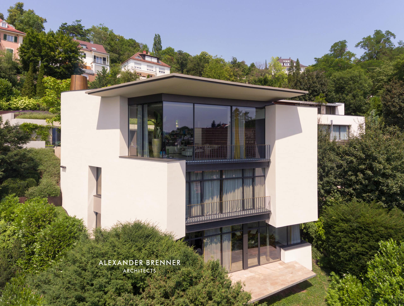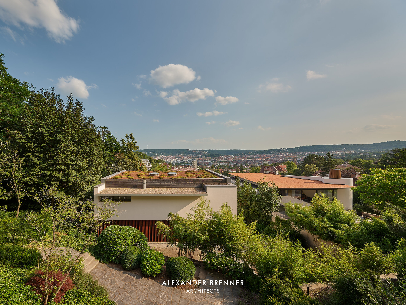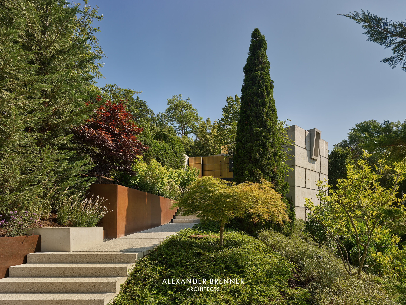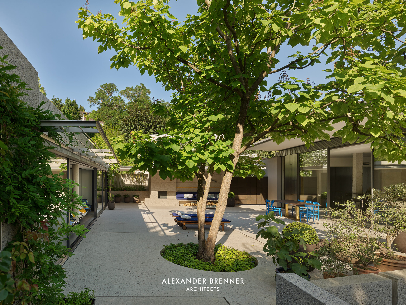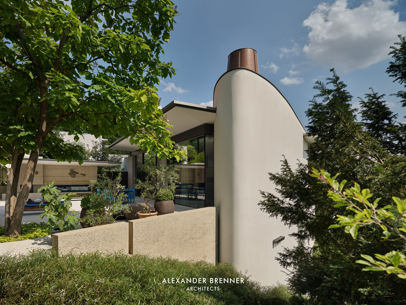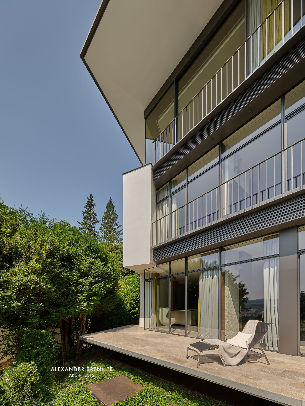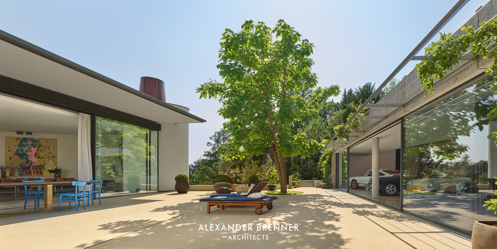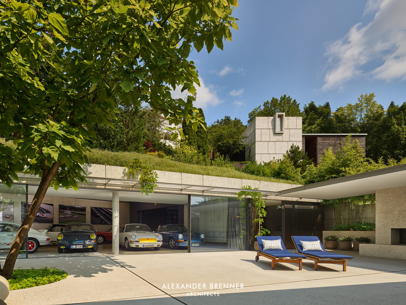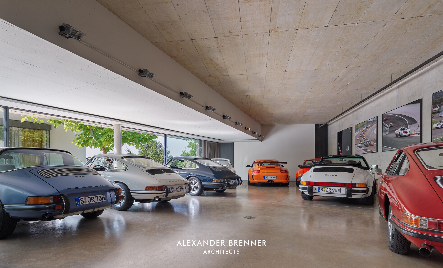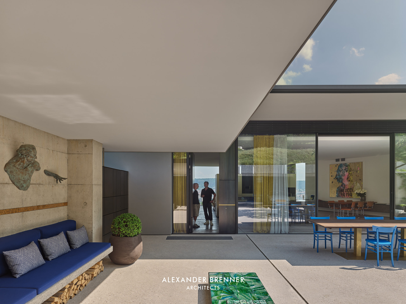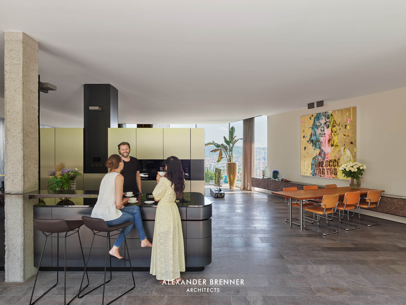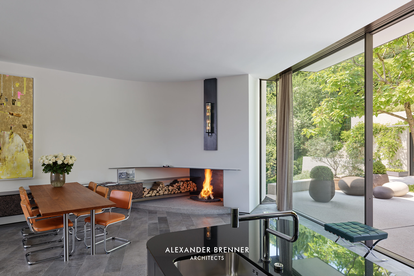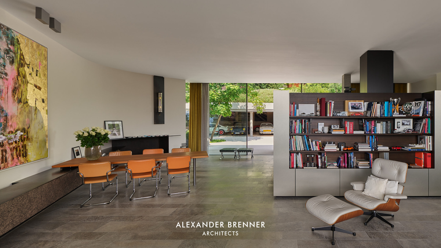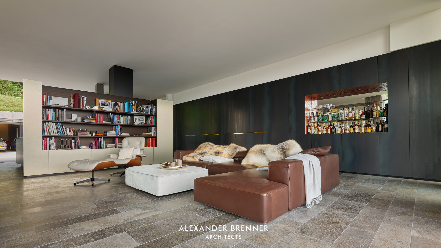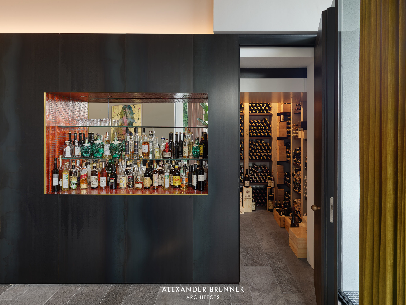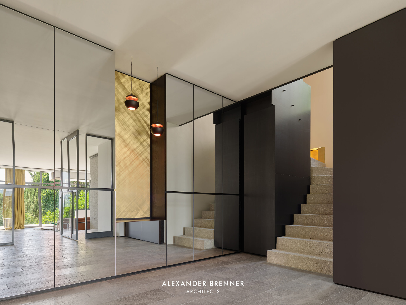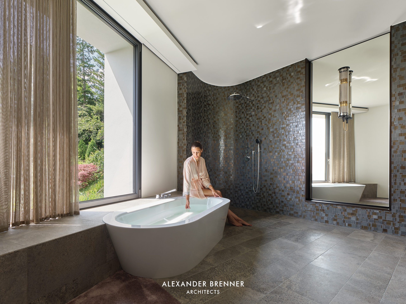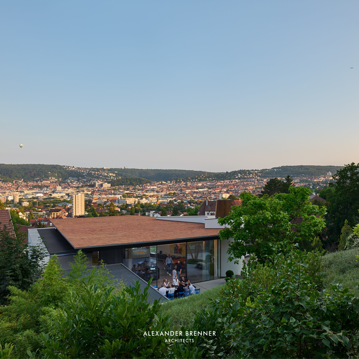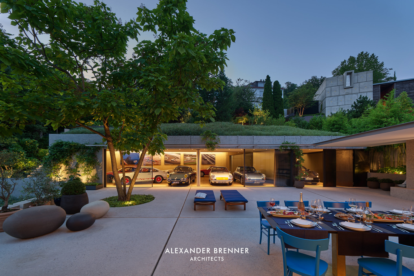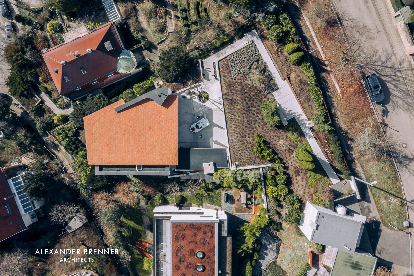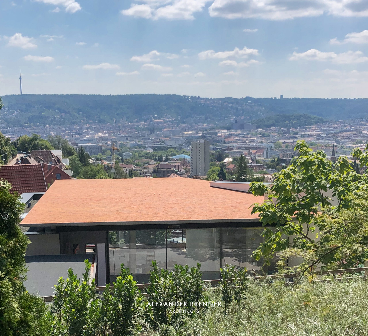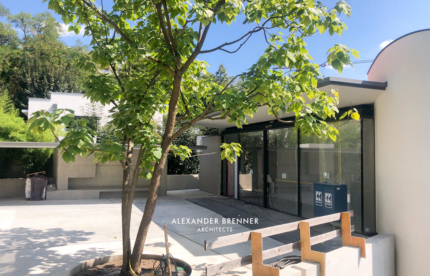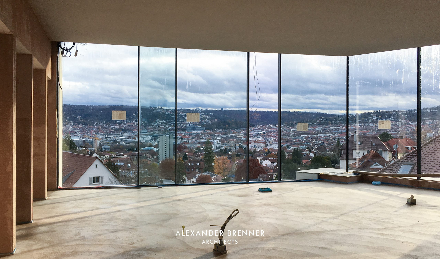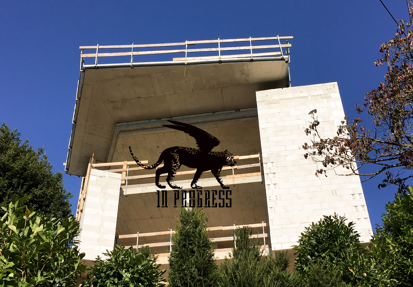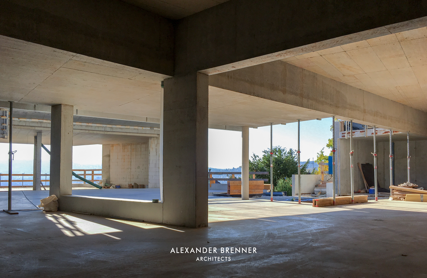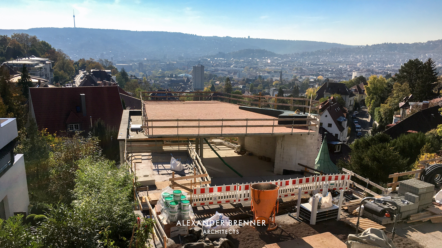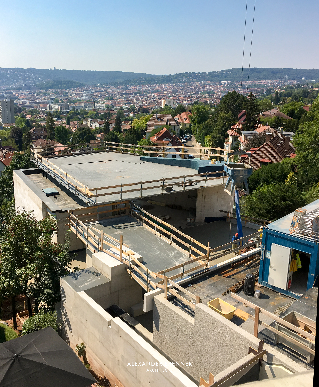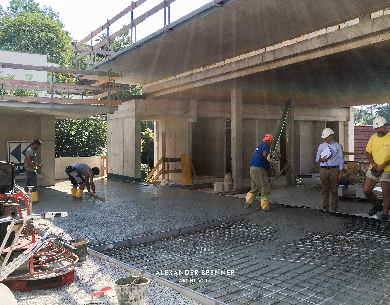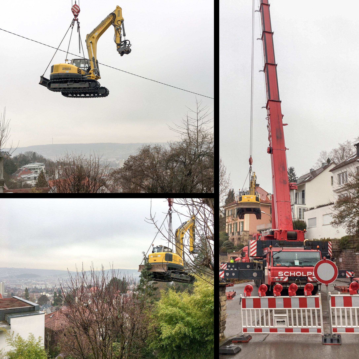Home for a car lover – Rudolph House, Stuttgart
This house for a Porsche enthusiast and car collector is built on a steep slope overlooking the city of Stuttgart.
Like his previous house, which is right next to it (designed in 1997), it is located below a panoramic street that is common in Stuttgart.
Therefore it is accessed via a car elevator that leads directly to the everyday garage and from there to the classic collector`s room.
The garage and the collection are completely earth-covered in order to keep the footprint of the building as small as possible.
Opposite the glazed garage across a piazza is the modern residential home.
The main living area is on the same level as this courtyard, so that it becomes an outdoor living room in the summer months.
One level below are the private bedrooms and bathrooms and another floor below there is a large open space for a wide variety of uses. Besides various secondary rooms, a spacious guest apartment is on this level.
From all floors there is a fantastic view of the city centre and the gentle and lush green slopes on the opposite side of the valley.
The client, who loves classic and modern architecture and is an art lover, now enjoys having this wide view on the one hand and a short way to his collection of classic Porsche sports and racing cars on the other.
So he can at any time prepare the cars for classic-car races, a passion of the client.
Haus für einen Porsche-Enthusiasten – Haus Rudolph, Stuttgart
Das Haus für einen Porsche Enthusiasten und Autosammler steht an einem steilen Hang mit Blick auf die Stadt Stuttgart.
Es liegt, wie sein bisheriges Haus, welches sich direkt daneben befindet (designed 1997), unterhalb einer für Stuttgart üblichen Panoramastrasse.
Die Erschliessung erfolgt deshalb über einen Auto-Aufzug, der direkt in die Alltagsgarage und von dort zur Oldtimer-Sammlung führt.
Die Garage und die Sammlung sind komplett erdüberdeckt, um die sichtbar überbaute Fläche der Anlage möglichst klein zu halten.
Gegenüber der verglasten Garage, über eine Piazza verbunden, liegt das neue Wohnhaus.
Das Haupt-Wohngeschoss liegt auf der Ebene dieses kleinen Platzes, so daß dieser in den Sommermonaten zum Aussen-Wohnzimmer wird.
Bei Bedarf verbergen sich die Autos hinter einer Vorhang-Anlage, die von überall bedient werden kann.
Ein Geschoss tiefer sind die privaten Schlafräume und Bäder und eine weitere Etage darunter gibt es einen großen offenen Raum für unterschiedlichste Nutzungen. Neben verschiedenen dienenden Räumen ist hier auch ein grosszügiges Gäste-Apartment.
Von allen Etagen gibt es nach Süden einen fantastischen Blick auf die Innenstadt und die gegenüber liegenden Hänge.
Der Bauherr, der klassische und moderne Architektur liebt, sowie ein grosser Freund der Kunst ist, geniesst es nun, auf der einen Seite diesen weiten Blick und auf der anderen Seite einen kurzen Weg zu seiner Sammlung klassischer Porsche Sport- und Rennwagen zu haben.
So kann er die Autos jederzeit auch für die Wettbewerbe klassischer Rennwagen vorbereiten, einer Passion des Bauherrn.


