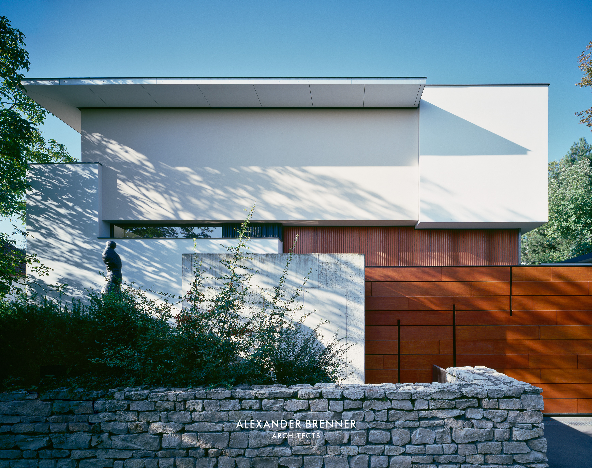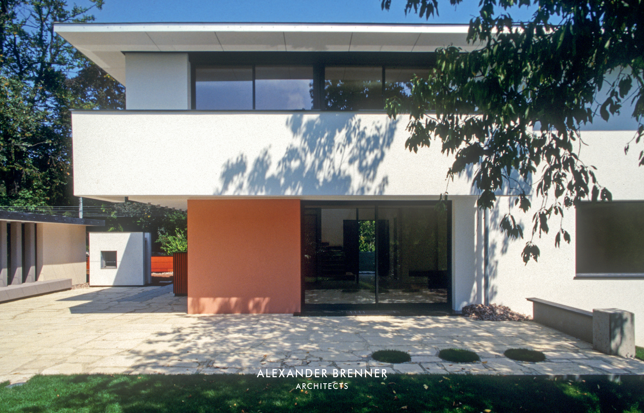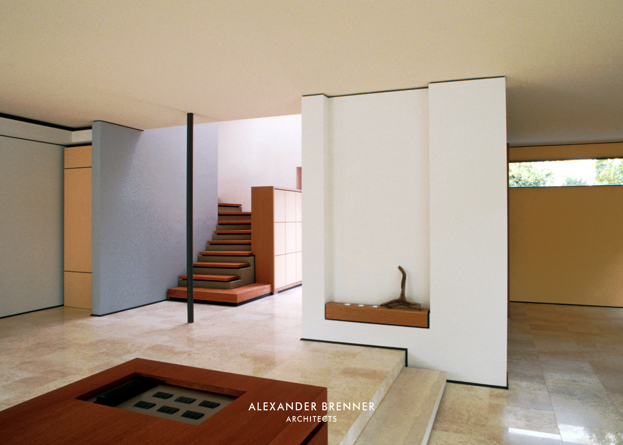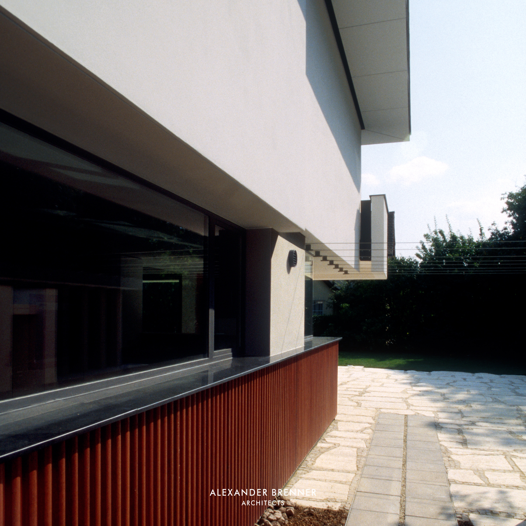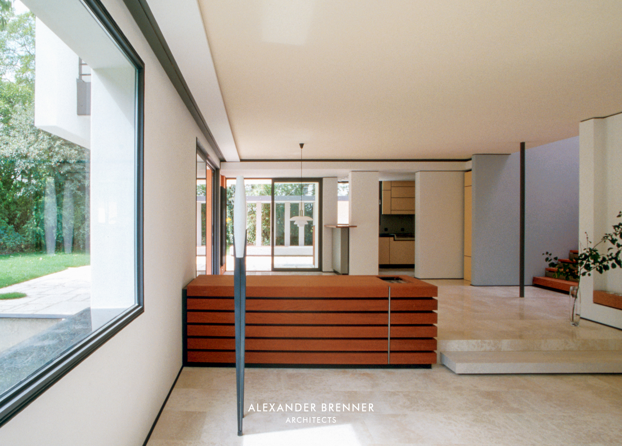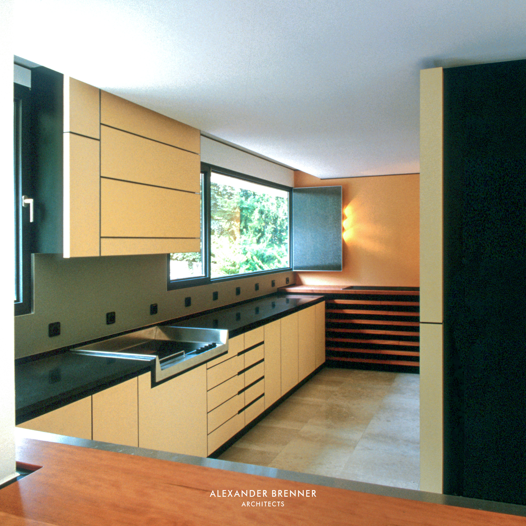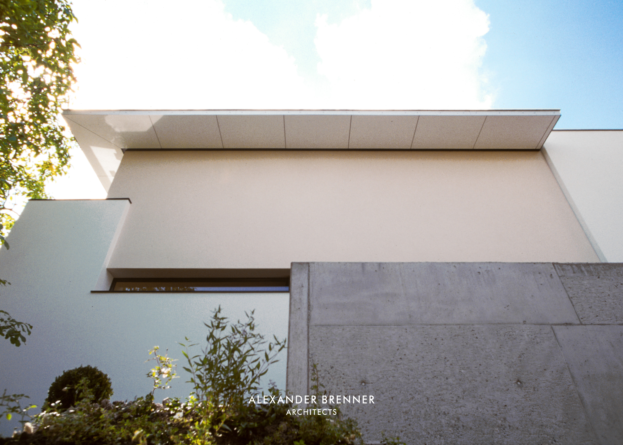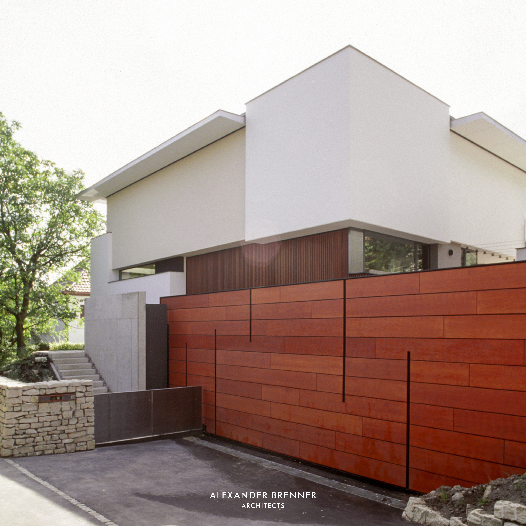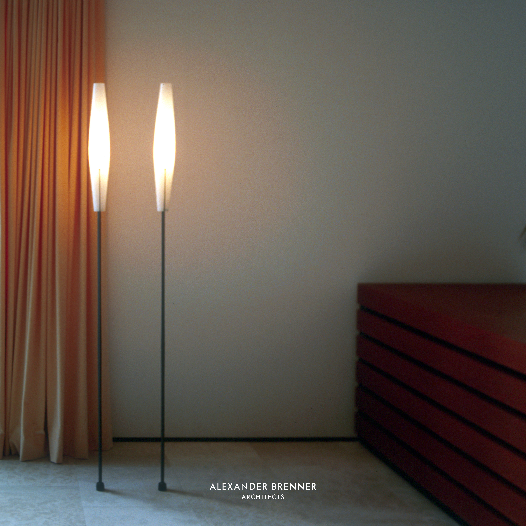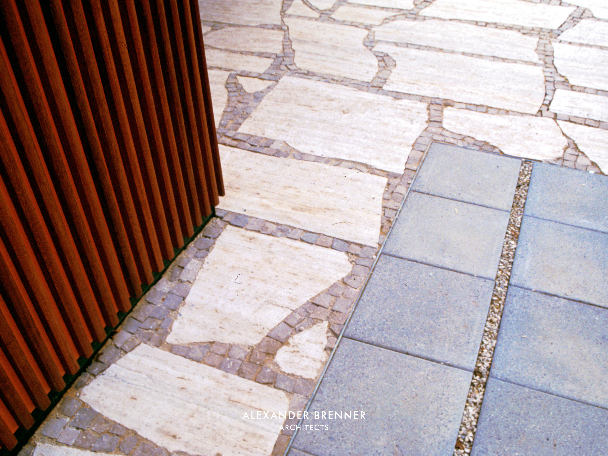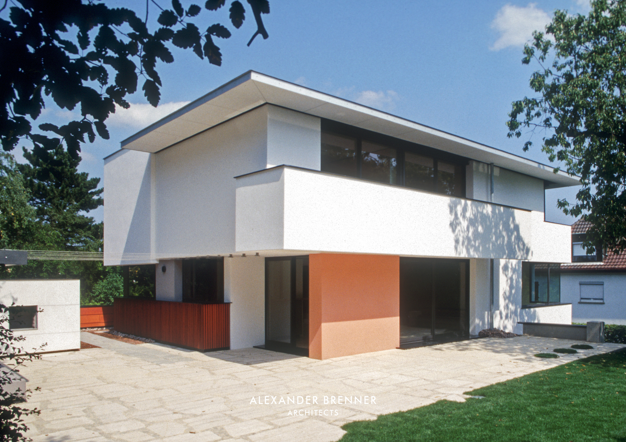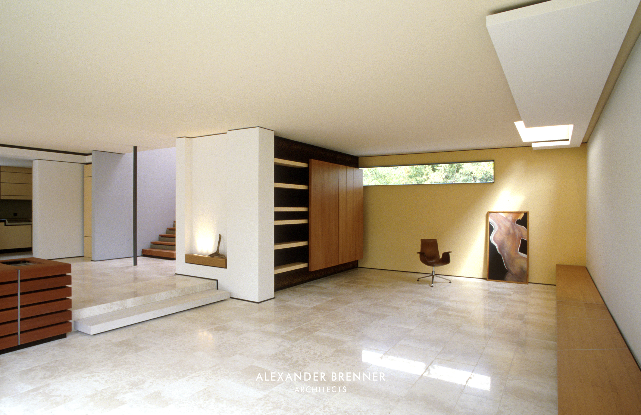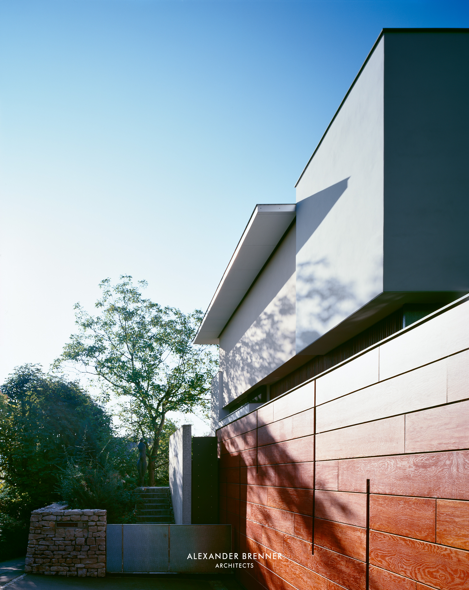R6 House
VILLA, STUTTGART
R6 House
Villa, Stuttgart
1998
This house is located at the end of a road, where the road merges into a footpath. The design of the garage access creates a widening of the street; this square-like area is accentuated by the way the R6 house stands out from the building line. This transitional space is further emphasised by a projecting, angular wall panel at the northeast corner of the building.
The timber-clad wall of the basement storey, which also accommodates the garage, directs visitors towards the site’s entrance. From here, a flight of steps leads to the entrance on the living area level. An open space on this level also contains the kitchen and the dining area. As on the upper storey, the rooms are designed with large glass façades opening onto the garden to south and west.
All the auxiliary secondary rooms, which do not require any windows, are situated on the solid northeast side of the building – creating the powerful, cubic appearance the house presents towards the public area.
The division of the storeys is not discernable from the exterior, so that the façade’s proportions are open and undefined, enabling this building to successfully assume its specific role as “capstone” at the end of the road.
Das Haus liegt am Ende der Straße, wo diese in einen Fußweg übergeht. Durch die Anlage der Garagenzufahrt entstand hier eine platzartige Aufweitung des Straßenraums, die durch das Herausrücken des Baukörpers aus der Bauflucht noch akzentuiert wird. Eine weitere Betonung erfährt diese Nahtstelle durch die vortretende, winkelförmige Wandscheibe an der Nordostecke des Gebäudes.
Die holzverkleidete Wand des Sockelgeschosses, in dem auch die Garage integriert ist, leitet den Ankommenden zum Grundstückszugang. Von hier aus gelangt man über eine Treppe zum Eingang auf der Wohnebene. Auf dieser Ebene sind in einem offenen Raum auch der Essbereich und die Küche. Ebenso wie im Obergeschoss öffnen sich hier die Räume über große Glasflächen nach Süden und Westen zum Garten.
Alle dienenden Nebenräume, die keine Fenster benötigen, liegen an der geschlossenen Nordostseite des Hauses. Dies ermöglicht die besonders kraftvolle, kubische Erscheinung des Baukörpers zum öffentlichen Raum.
Die Geschossteilung ist von außen nicht lesbar, so dass der Maßstab der Fassade offen und unbestimmt ist, und der Baukörper hier am Ende der Straße seine spezifische Rolle als „Schlussstein“ zu leisten vermag.


