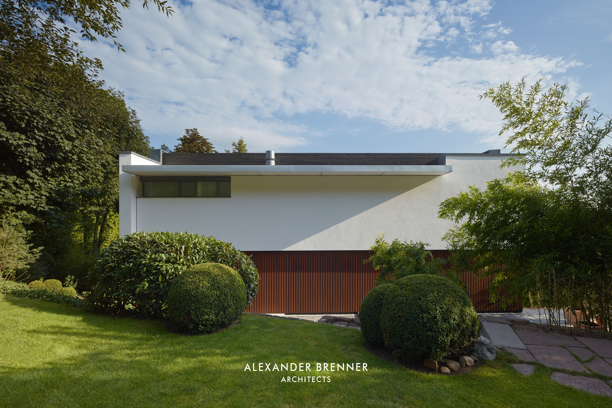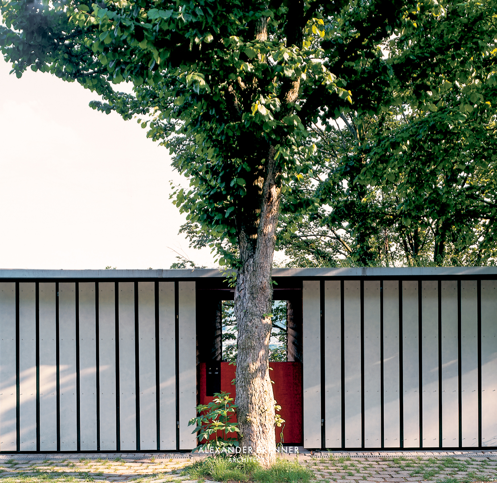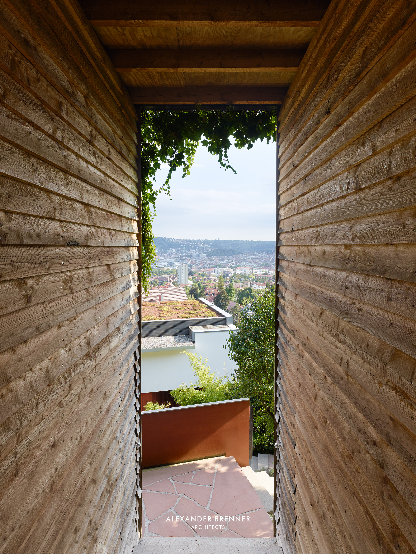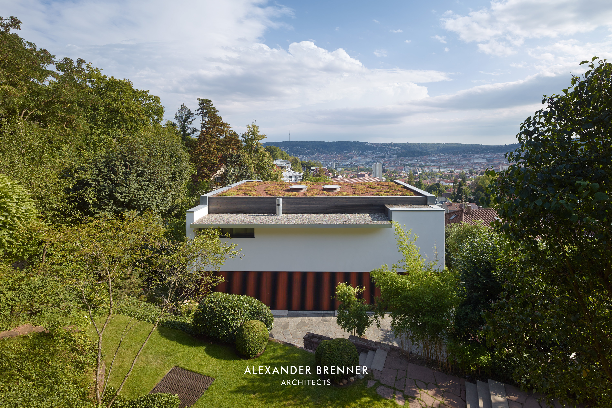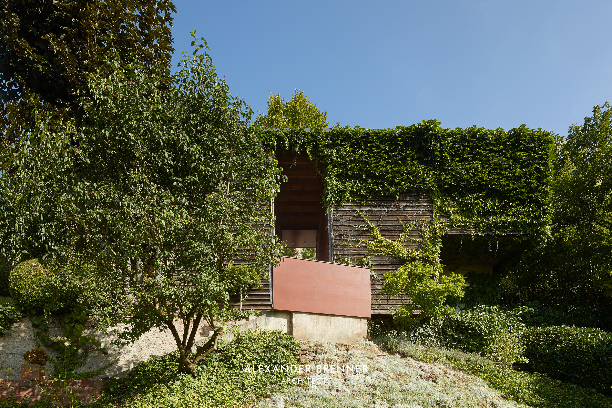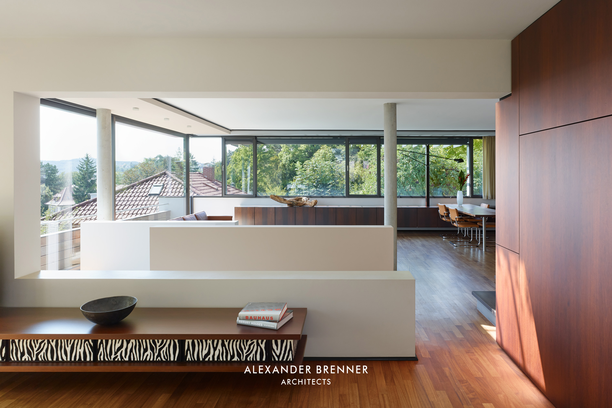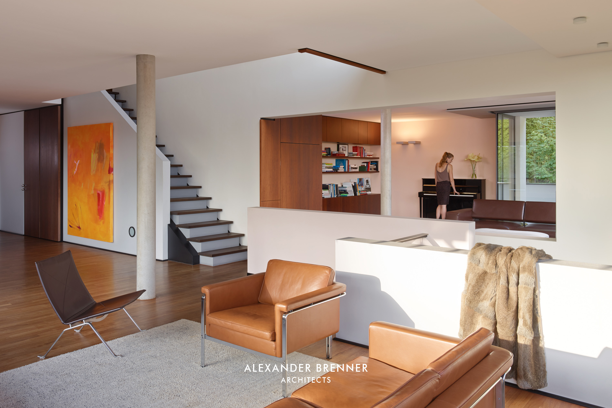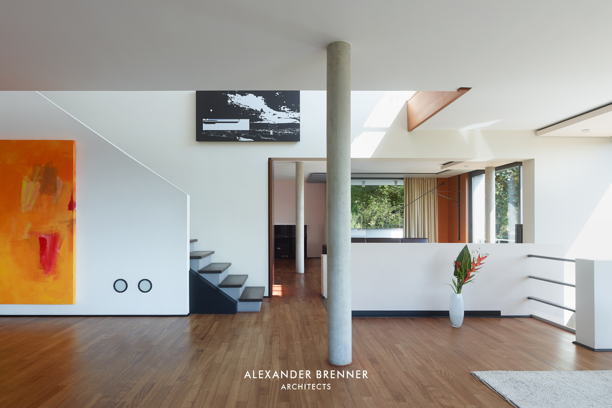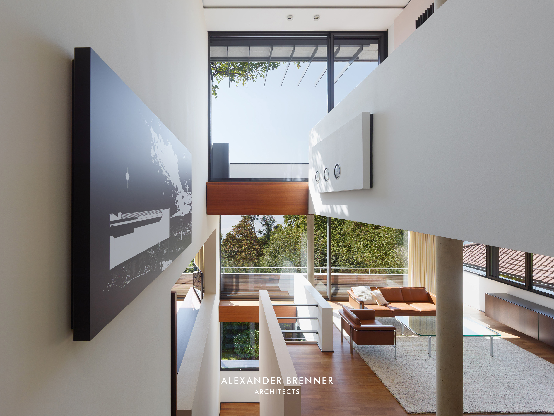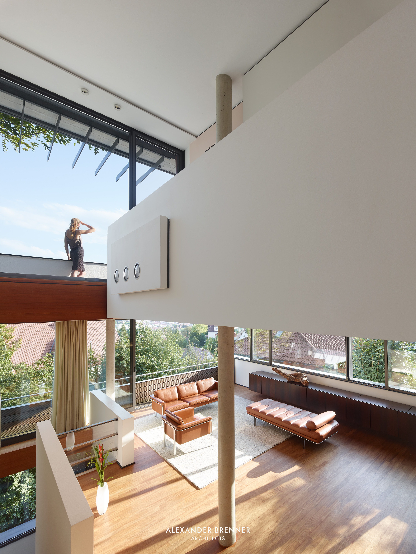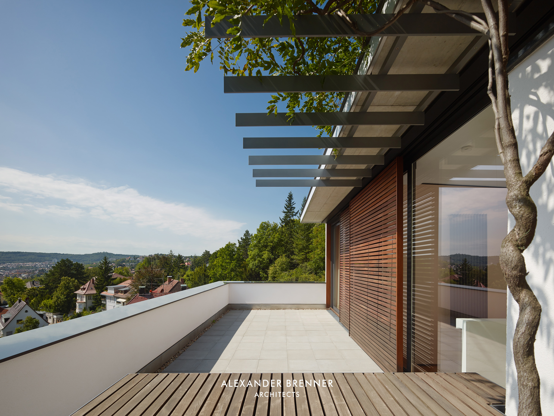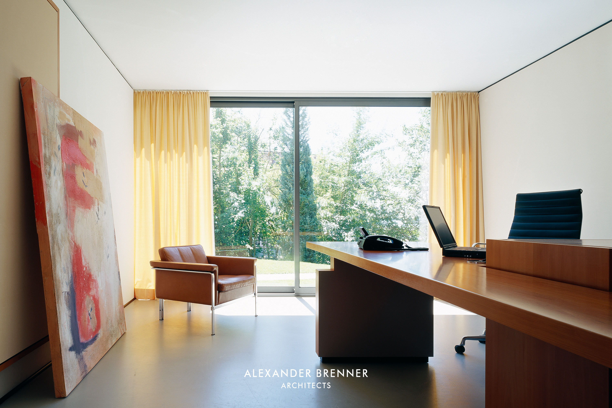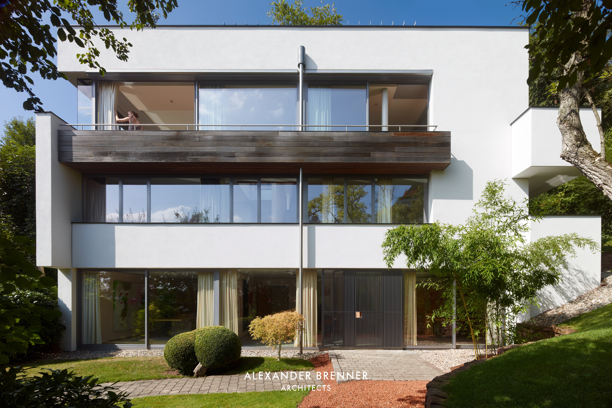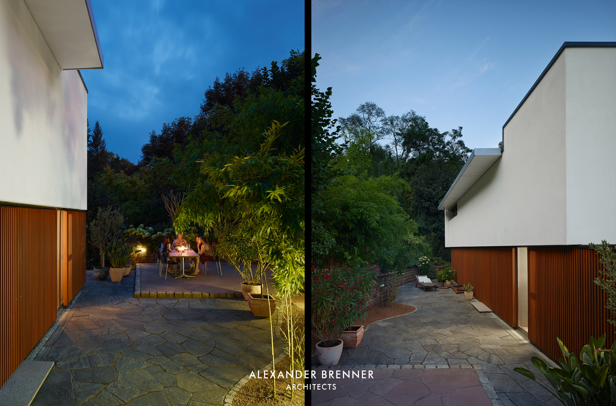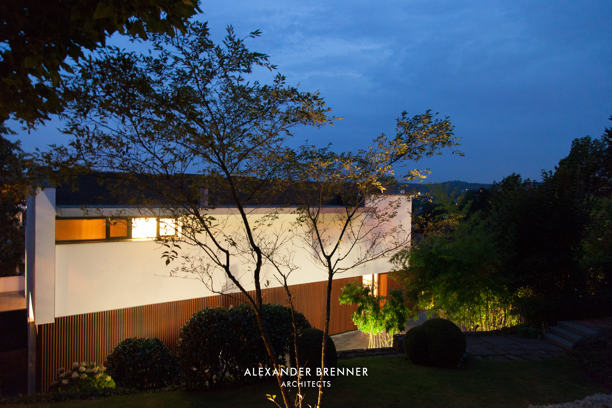House Robo
VILLA, STUTTGART
House Robo
Villa, Stuttgart
1999 | 2008
This plot is situated on a hillside next to a historic steep path, which leads from the inner city to the northerly, formerly rural communities.
The panoramic road running above widens a little to form a viewing platform.
To accentuate the location’s characteristic features, a cubic structure was created, which appears low when viewed from the hill side; its roof was designed as a fifth façade. Here, the design was developed with the view of the city in mind – as were the access and the path leading towards the house.
The shape, situation and alignment of the building were chosen to meet a public interest – the use of the viewing platform – and simultaneously satisfy the occupants’ requirements in terms of light, space and a view of the valley.
Two families live in the house, each occupying three storeys. The basement accommodates the office space for the jointly-run business. As requested by both families, the floor plans and access plans of the two halves of the house are completely different, while the garage structure on the road above, the entrance and the garden are shared.
Das Grundstück liegt in einer Klinge an einem historisch bedeutsamen Steilweg zwischen der Innenstadt und den nördlichen, ehemals ländlichen Gemeinden. Oberhalb verläuft eine Panoramastraße mit einer kleinen Erweiterung zu einem Aussichtsplatz.
Um diesen Ort zu stärken, entstand ein kubischer, von der Bergseite her niedriger Baukörper, bei dem das Dach als fünfte Fassade gestaltet wurde.
Der Blick über die Stadt wurde hier ebenso thematisiert, wie beim Zugang und beim Weg zum Haus.
Die Form, die Lage und die Ausrichtung des Baukörpers dienen einerseits dem öffentlichen Interesse, also den Besuchern des Aussichtsplatzes, und erfüllen andererseits die Bedürfnisse der Bewohner nach Licht, Raum und Ausblick ins Tal.
Zwei Familien leben hier über jeweils drei Geschosse. Im Sockelgeschoss befinden sich die Büroräume des gemeinsam geführten Unternehmens. Entsprechend den Wünschen der beiden Familien sind die jeweiligen Grundrisse und die Erschließung der beiden Haushälften unterschiedlich gestaltet, während Garagenanlage, Zugang und Garten gemeinschaftlich genutzt werden.


