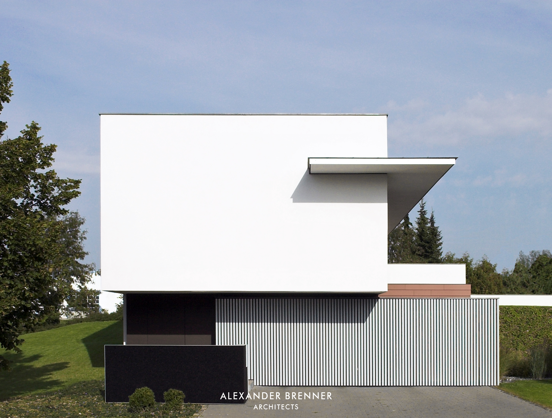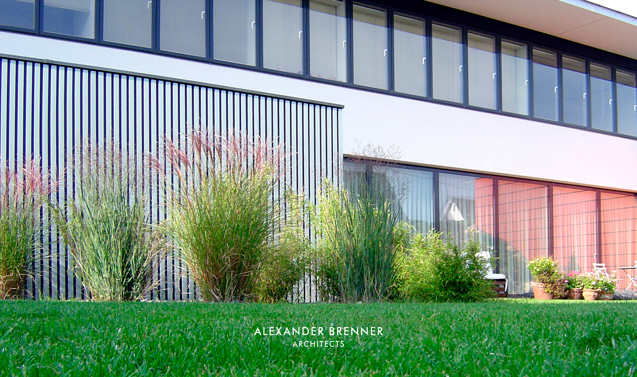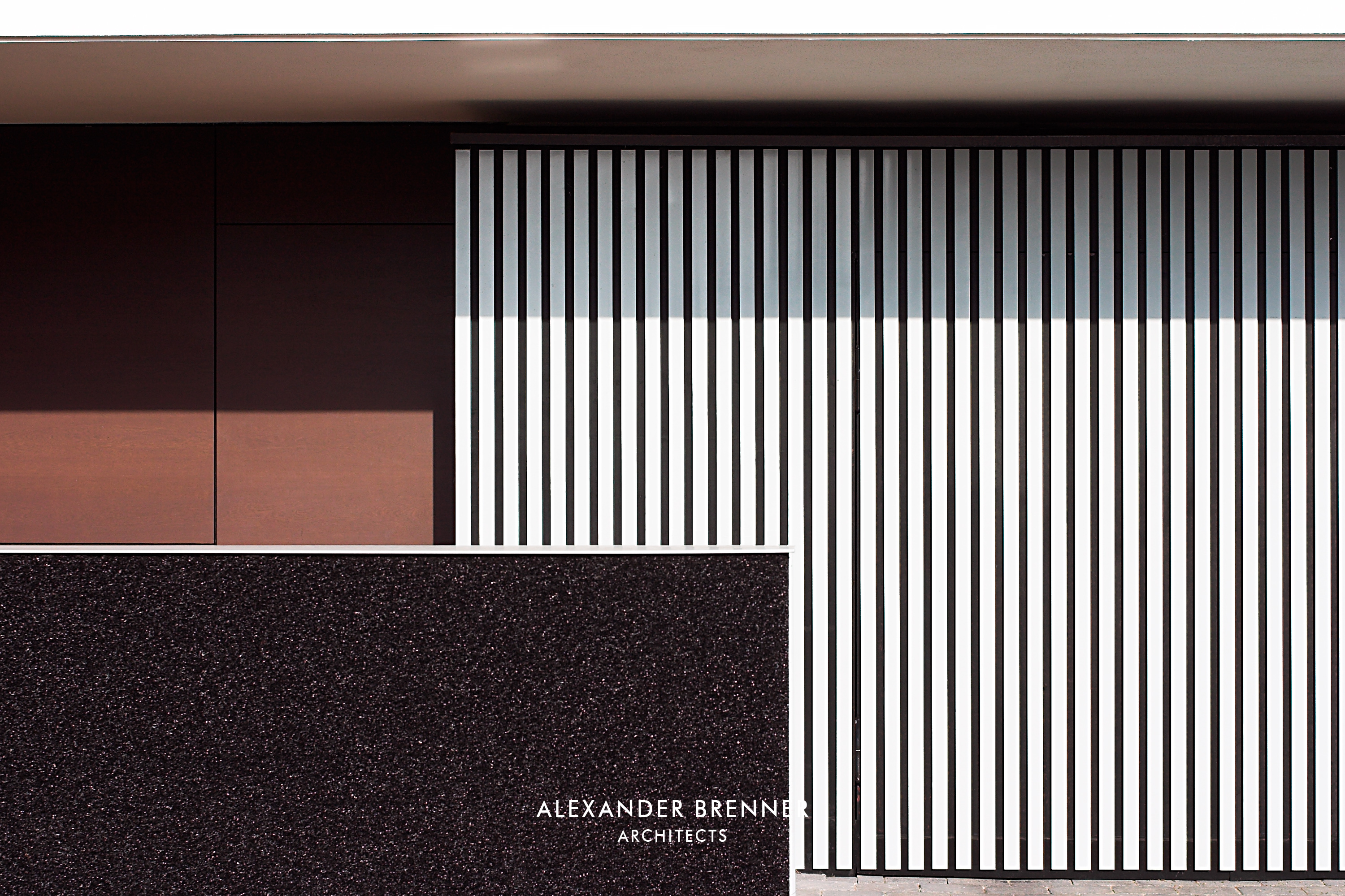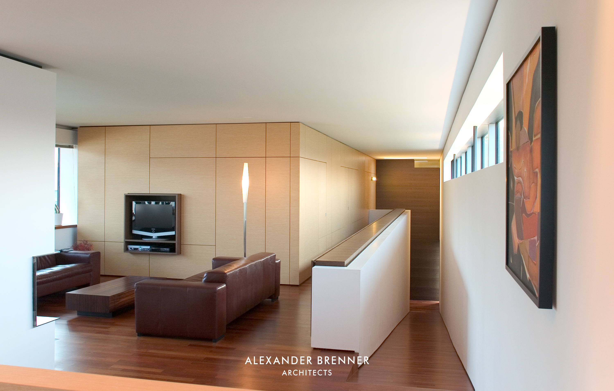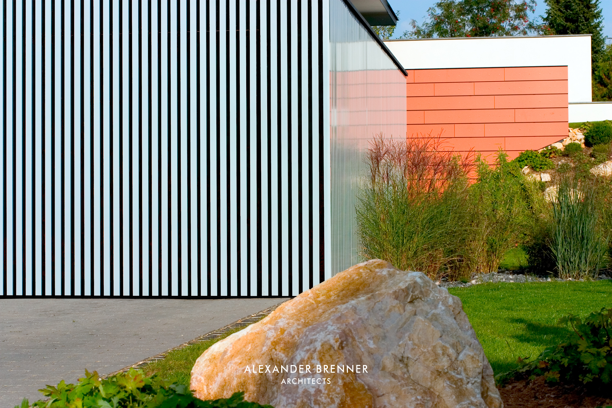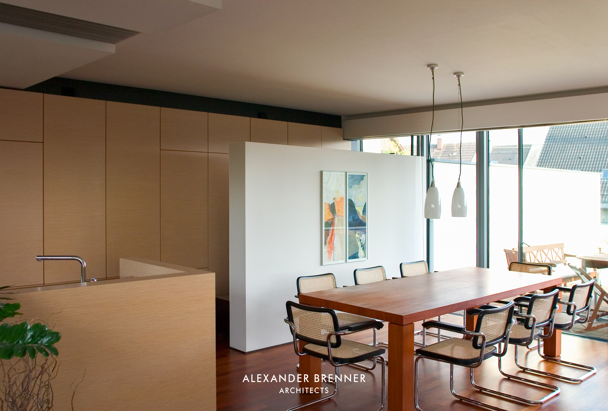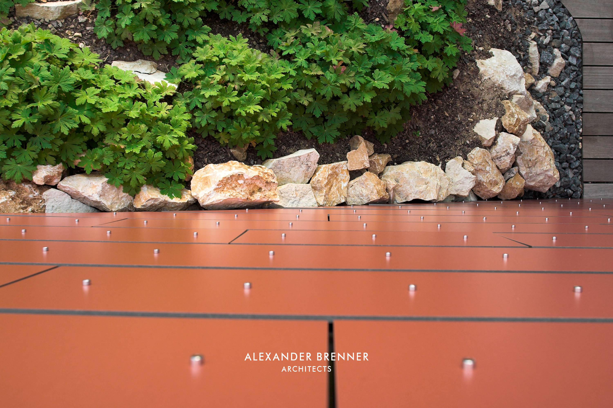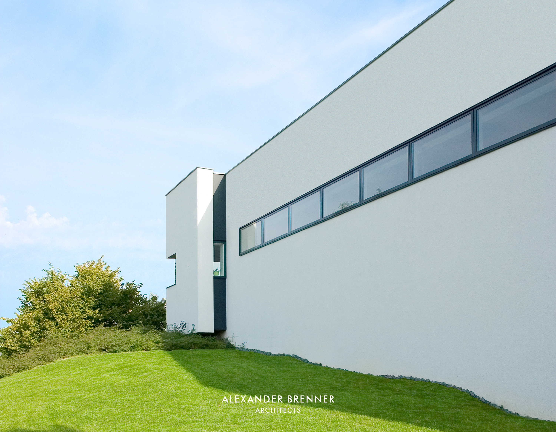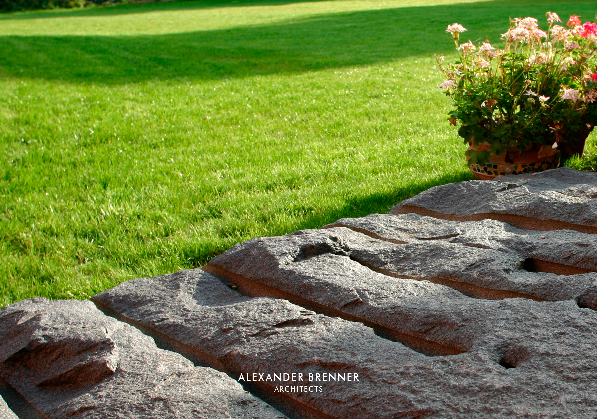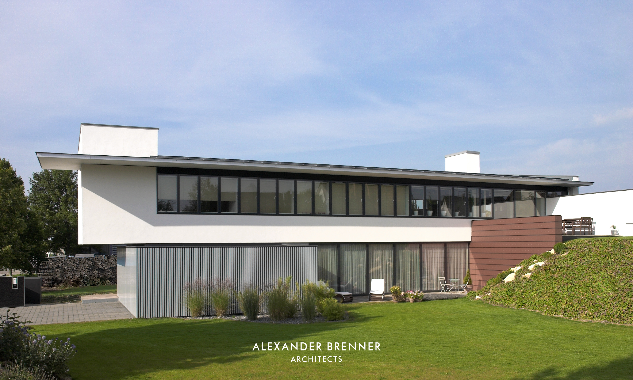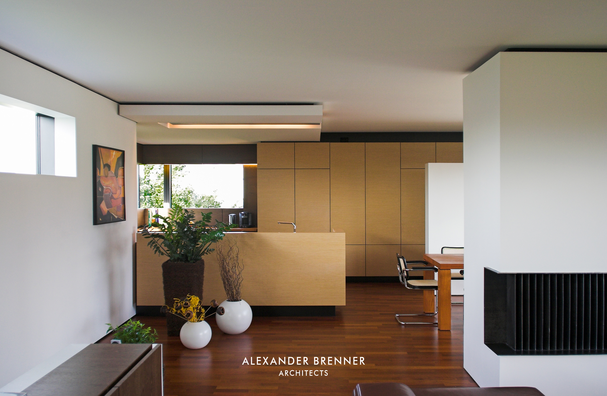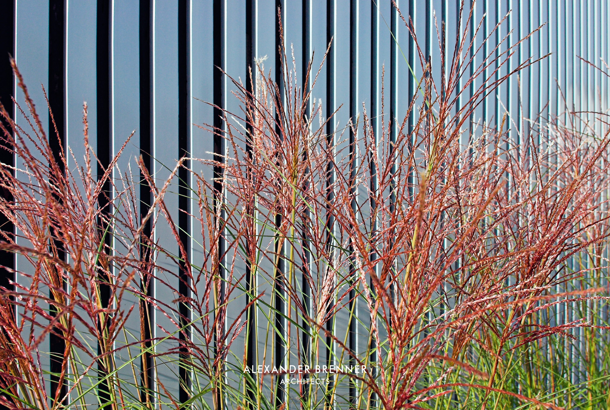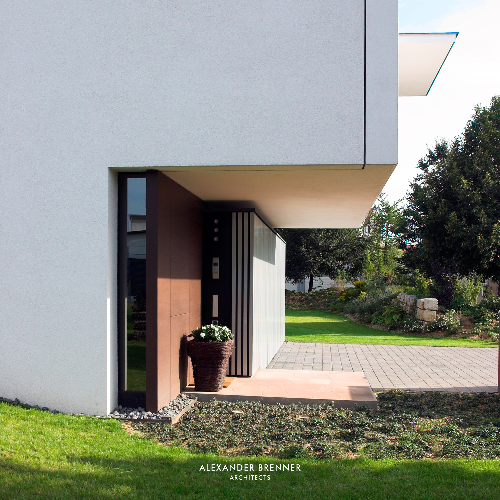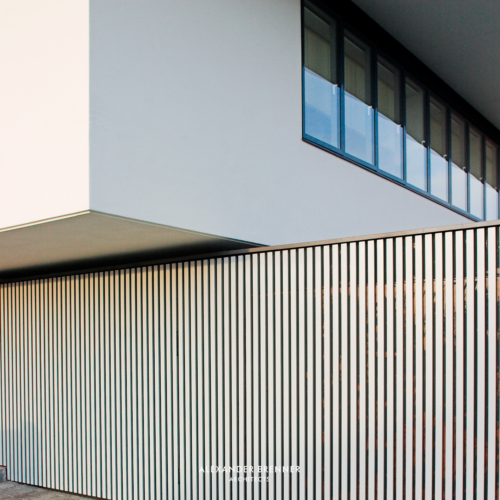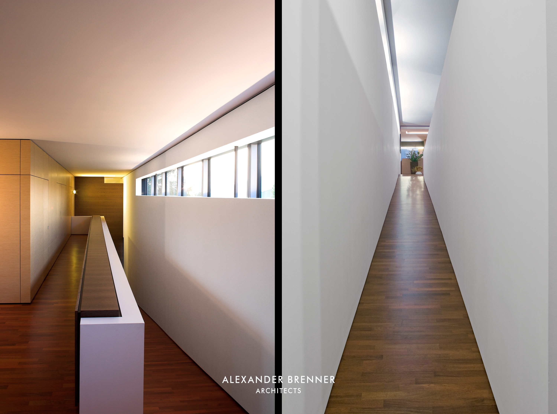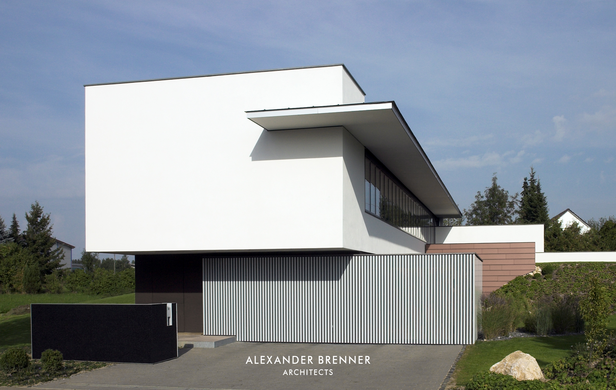House auf der Alb
Country Residence, Heroldstatt
2003
This house was built on a site at the junction between the village centre on the south side and an industrial estate to the north. The absence of any notable features in the immediate surroundings of the plot gave rise to the idea of constructing the actual living floor one level above the ground, with the increased elevation allowing the occupants a view of the old village centre.
A private world was created on the site, cut off from its surroundings by walls, filled mounds of earth and plantings.
The ground floor accommodates the leisure rooms such as the sauna and wellness area, as well as the guest rooms. Due to the strong winds to which the site is exposed – especially in winter – a visitor does not see significant openings on any part of the west side, which includes the entrance and the garage door. The entrance is roofed over by the extensively cantilevered structure containing the living space. This entrance leads to the upper rooms via a ramp. A continuous skylight strip on the north side allows the occupants to see across the neighbouring buildings far into the distance.
On the opposite side, the house and all its rooms open up towards the south, the garden and the view of the old village centre. A generous outside terrace with a south-west orientation connects the house with the garden.
Das Haus wurde auf einem Grundstück errichtet, das sich an der Nahtstelle zwischen dem alten Dorfkern auf der Südseite und einem nördlich angrenzenden Gewerbegebiet befindet. Da es im direkten Umfeld des Grundstücks kaum Bezugspunkte gab, entstand die Idee, das eigentliche Wohngeschoss eine Ebene über dem Baugrund zu planen, da sich von diesem erhöhten Standpunkt aus der Blick auf den alten Dorfkern bietet.
Auf dem Grundstück wurde eine eigene Welt geschaffen, die sich durch Mauern, Erdaufschüttungen und Bepflanzungen gegenüber der Umgebung abgrenzt.
Im Erdgeschoss sind die Freizeiträume, wie Sauna- und Wellnessbereich, sowie das Gästezimmer untergebracht. Wegen der vor allem in der kalten Jahreszeit starken Winde präsentiert sich die gesamte Westseite mit Eingang und Garagentor dem Besucher geschlossen. Der Zugang wird von dem weit auskragenden Baukörper des Wohngeschosses überdacht. Von hier aus gelangt man über eine Rampe in die oberen Räume. Ein durchlaufendes Oberlichtband auf der Nordseite ermöglicht den Blick über die Nachbarbebauung hinweg in die Ferne.
Auf der gegenüber liegenden Seite öffnet sich das Haus mit all seinen Räumen zur Südseite, zum Garten und zum Ausblick auf den alten Ortskern. Eine großzügige Freiterrasse mit Südwest-Ausrichtung stellt die Verbindung zum Garten her.


