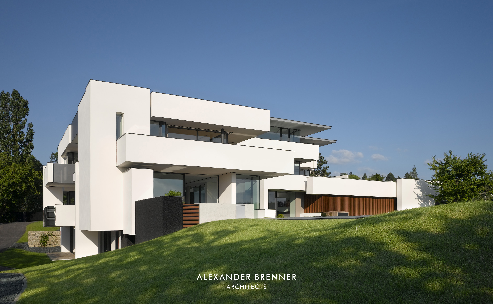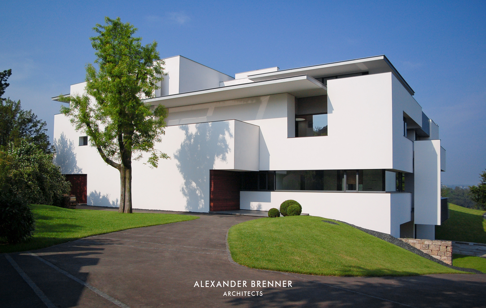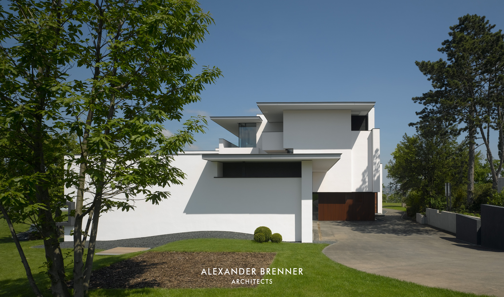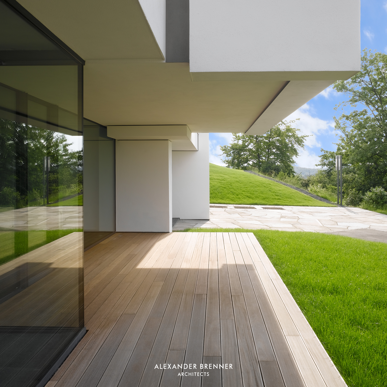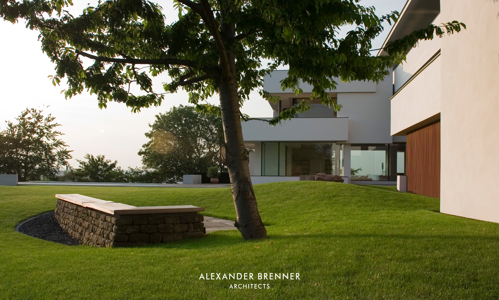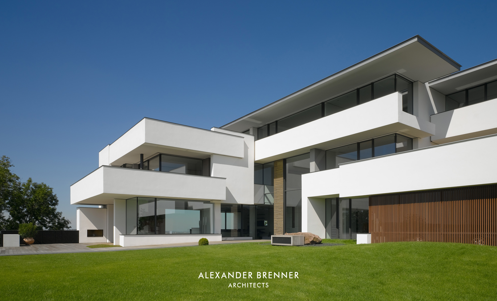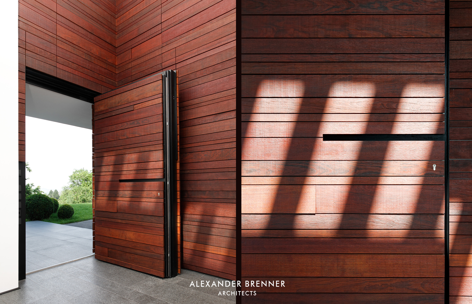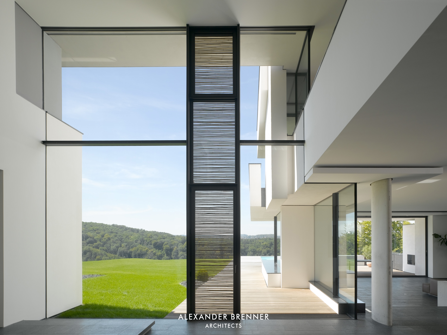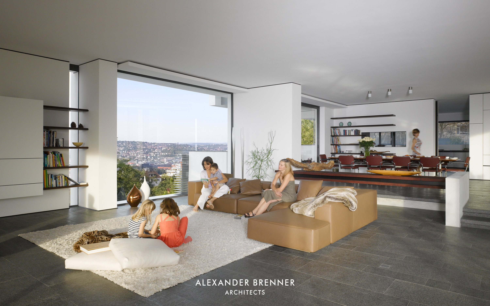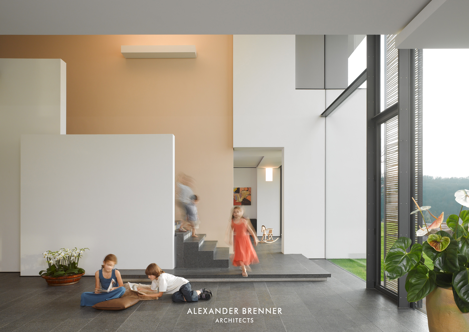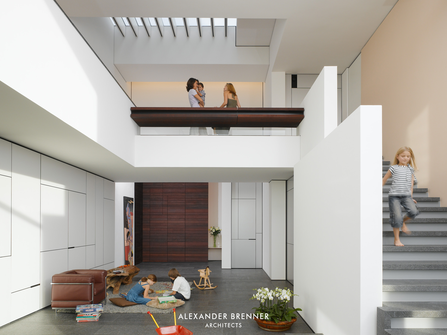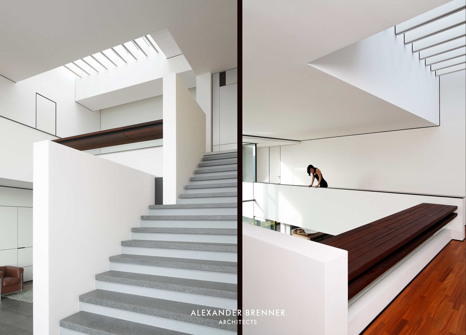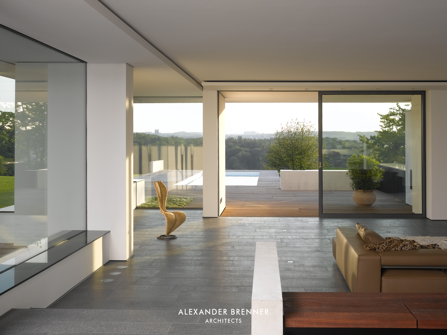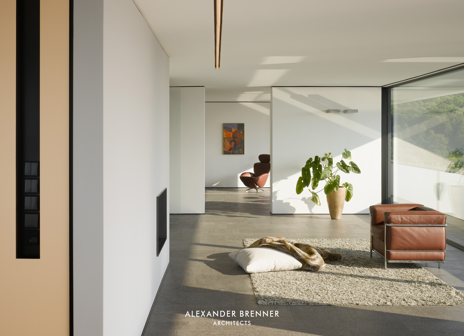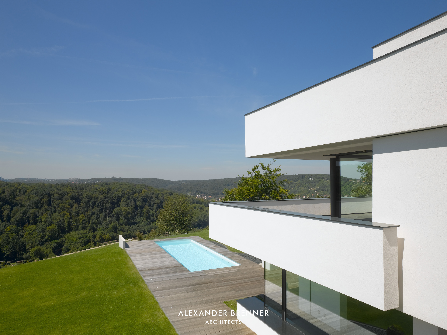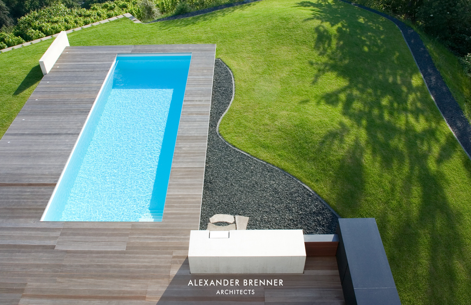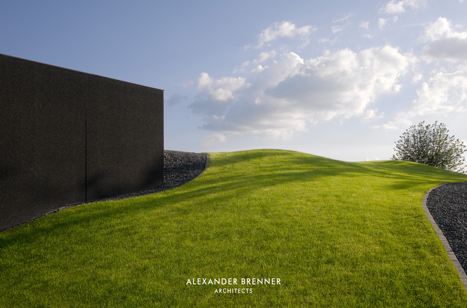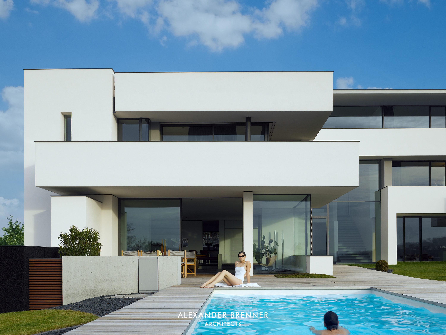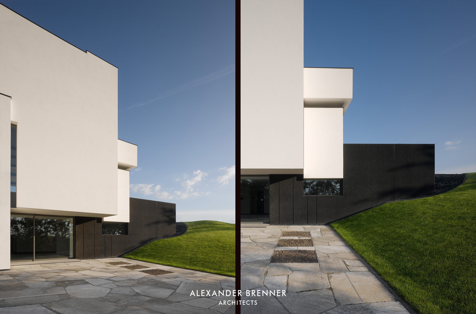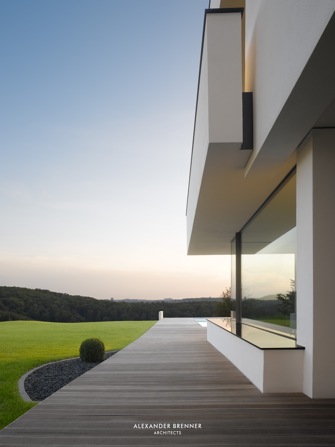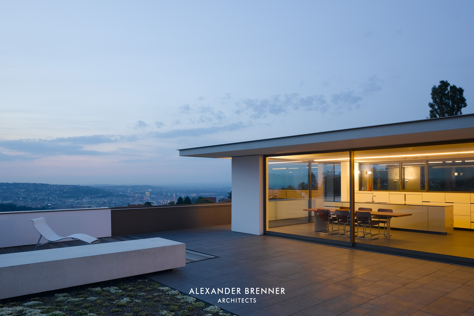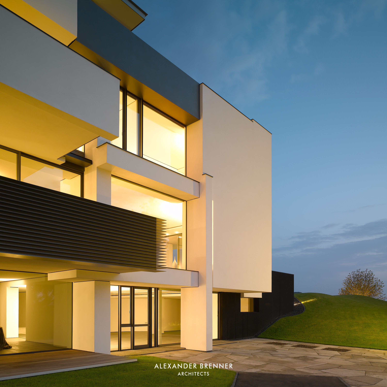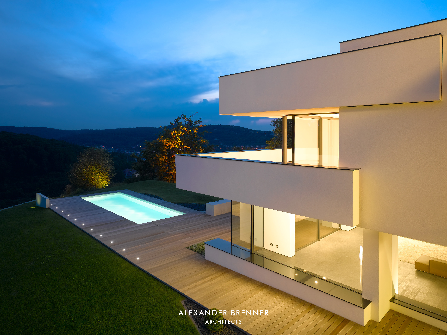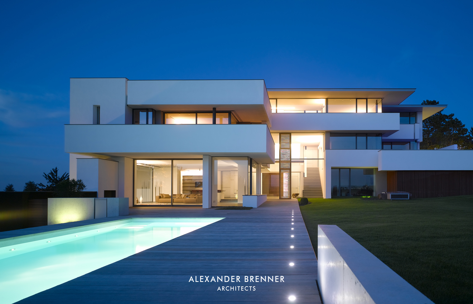Am Oberen Berg
VILLA, STUTTGART
Am Oberen Berg
Villa, Stuttgart
2007
When approaching the building via the access road an in-depth layered picture is discernible. The northeast side of the house is an addition/a combination of white cubes. Each of them is recognizable as an individual structure when viewed from close up, but seen from a distance, they merge to form a unified whole.
As you enter the house from the north-east via the two-storey entrance hall, the floor-to-ceiling glazing facing southwest opens up onto the garden. One can look out over the pool in front of the house, and across the valley towards the hills opposite. In this entrance hall (as in the whole house), visitors are aware of an interplay of open and enclosed spaces stretching between transparent expanses of glass and protective walls. This layout satisfies both the occupants’ need for security and, on the other hand, for openness and a connection with the surrounding natural landscape.
If necessary, the house can be divided into units of varying sizes without major constructional work being required, thus offering its occupants maximum flexibility and permitting a suitable way of living for every lifestyle and family situation. This multi-generational villa is a new and sustainable reinterpretation of the old dream of a house that can grow and shrink within the same building shell.
The house’s southwest orientation, its generous glazing and the dark floors ensure maximum passive solar gains.
A large-surface solar system on the roof and a geothermal heat pump complement the energy concept.
Nähert man sich auf der Zufahrtsstraße dem Bauwerk, erkennt man ein in die Tiefe geschichtetes Bild. Die Nordostseite des Hauses ist eine Addition weißer Kuben, von denen jeder aus der Nähe als einzelnes Bauteil erkennbar ist, während sie sich aus der Distanz zu einem Ganzen fügen.
Betritt man das Haus von Nordosten über die zweigeschossige Eingangshalle, dann öffnet sich gegenüber die raumhohe Verglasung nach Südwesten zum Garten hin. Über den vorgelagerten Pool blickt man übers Tal und auf die gegenüber liegenden Hänge. In der Halle ist – wie im ganzen Haus – ein Wechselspiel von offenen und geschlossenen Räumen zwischen transparenten Glasflächen und schützenden Mauern erlebbar. Dies erfüllt einerseits die Bedürfnisse der Bewohner nach Geborgenheit und andererseits nach Offenheit und Verbundenheit mit dem umgebenden Natur- und Landschaftsraum.
Bei Bedarf kann das Haus ohne größere bauliche Maßnahmen in unterschiedlich große Einheiten aufgeteilt werden und bietet so seinen Bewohnern größtmögliche Flexibilität und eine adäquate Wohnform für jede Lebens- und Familiensituation. Diese Generationenvilla interpretiert den alten Traum vom wachsenden und schrumpfenden Haus innerhalb einer Gebäudehülle neu und auf nachhaltige Weise.
Durch die Südwest-Ausrichtung des Hauses, die großflächige Verglasung und die dunklen Böden werden maximale passive solare Gewinne erzielt. Eine großflächige Solaranlage auf dem Dach sowie eine Erdwärmepumpe sind weitere Bestandteile des Energiekonzepts.


