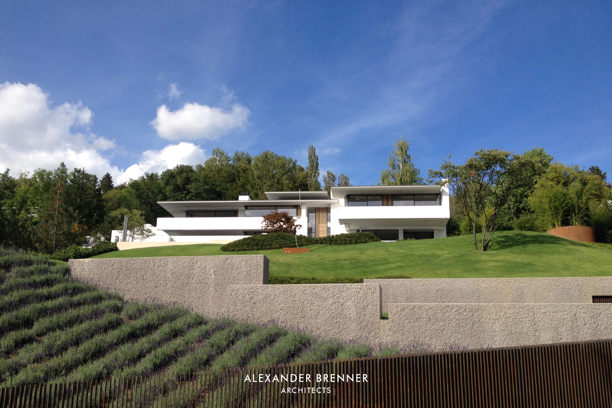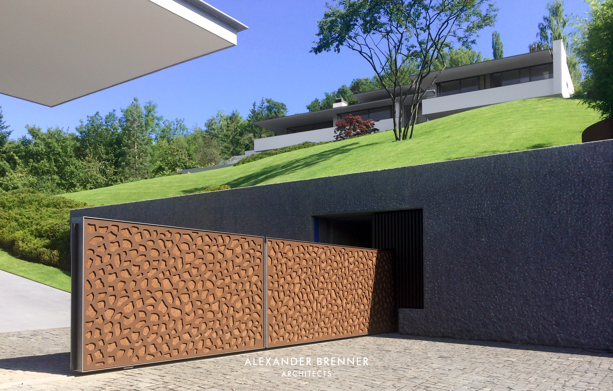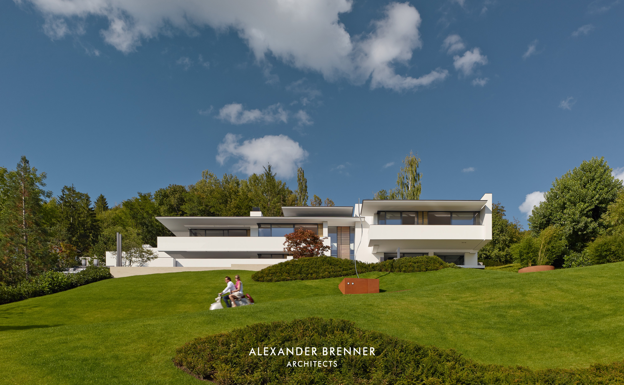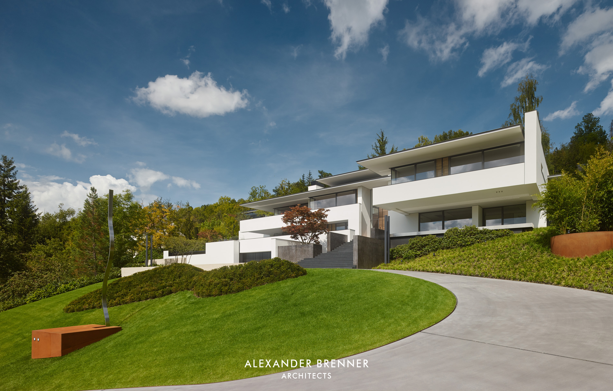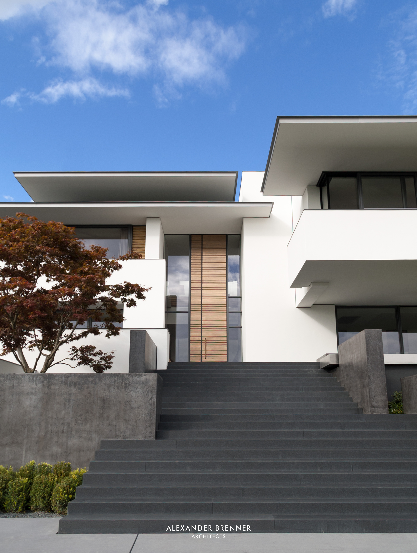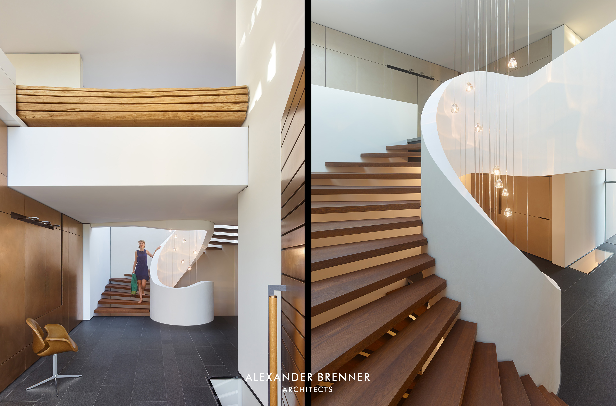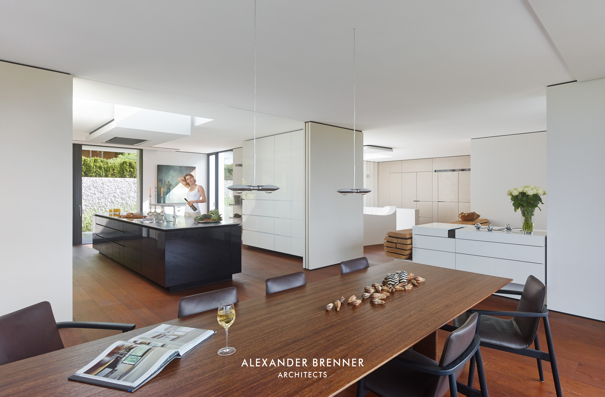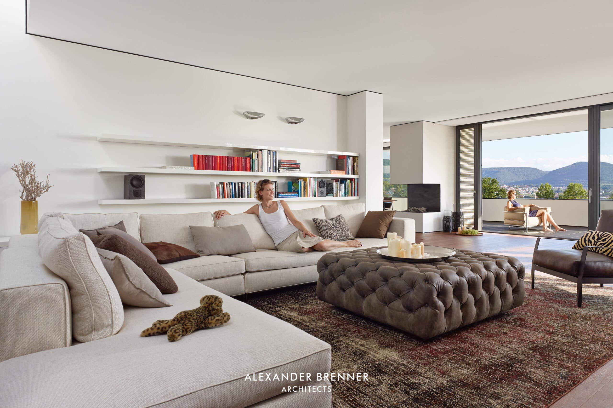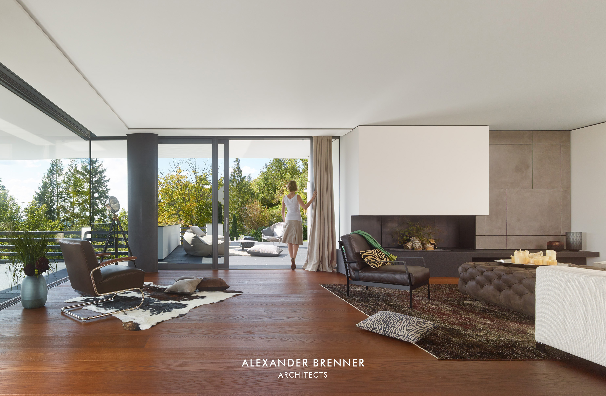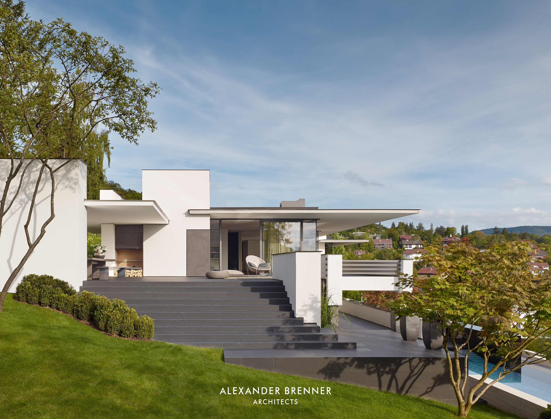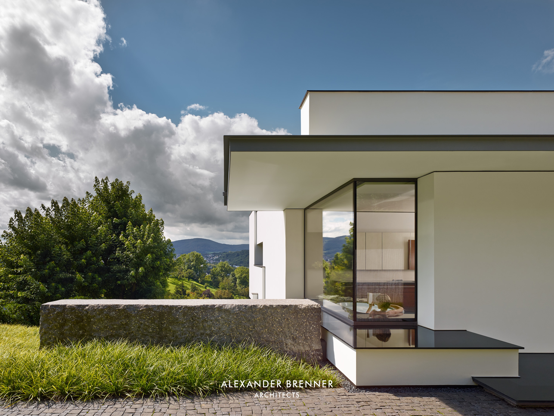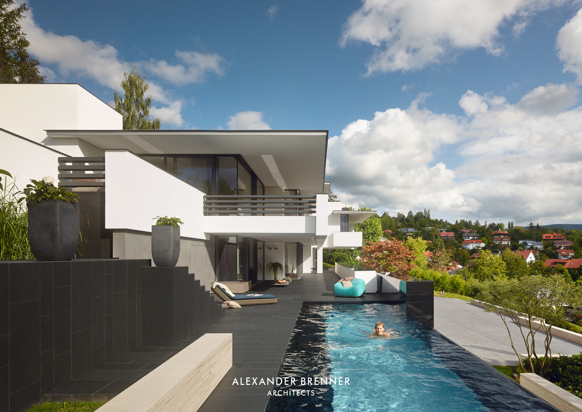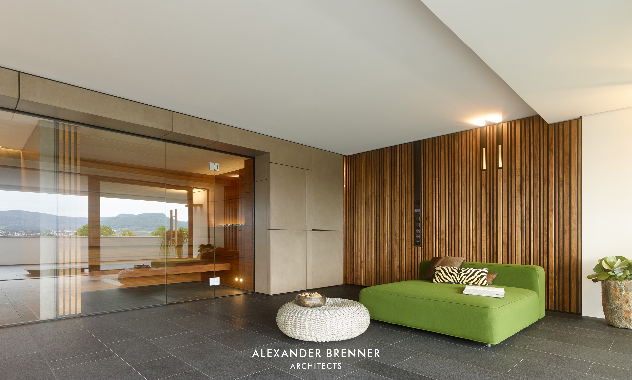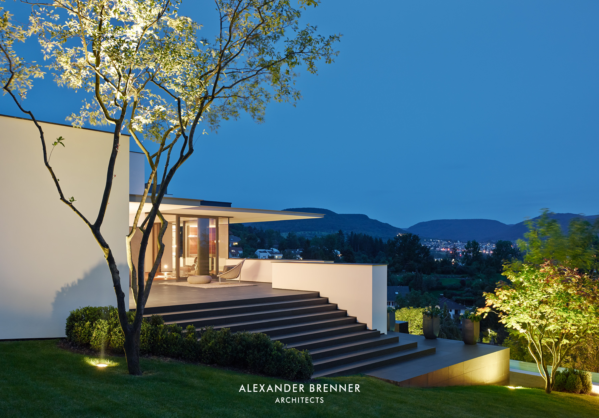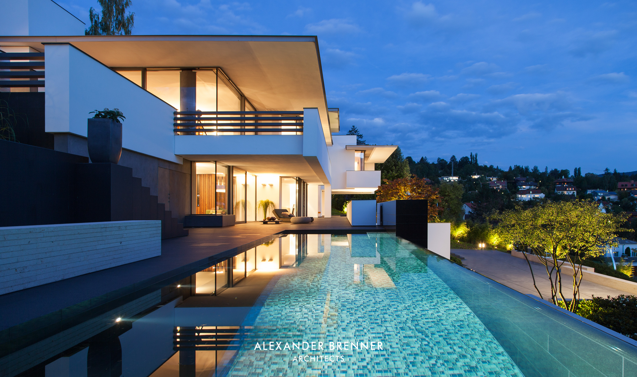An der Achalm
VILLA, REUTLINGEN
An der Achalm
Villa, Reutlingen
The location on a steep south-facing slope required an access to the house from the public road running below to the site situated about 12 metres higher. These conditions inspired the idea of embedding a mountain pass road into the site, which serves both as a drive and a footpath. At the top end, one reaches a generous piazza, which is framed by low walls.
At this point, the site already offers magnificent views to the valley and to the slopes on the opposite side. One can even see the Schönberg Tower, which was built according to plans by Theodor Fischer in 1905 at the Albtrauf in the neighbouring town of Pfullingen.
The powerful appearance of the tower with two white soaring vertical sections partly inspired the basic idea for the residence. The white cubes of the “Haus an der Achalm” were, however, turned through 90 degrees and thus turned into a celebration of the horizontal.The location on a steep slope as well as the associated clear orientation, that is the lining up of all living areas and finally the spreading out of the terraces on the sunny side affording great views, determines the design concept. Only the tower on the right hand side of the entrance roots the building at this location. Together with the outdoor stairs, it makes a stand against the rhythm of the topography and emphasises the entrance to the house.
All secondary functions are accommodated on the entrance level. The rooms for guests are located on the eastern side, whilst residents and guests reach the spa area by walking west past the secondary rooms and the office. A mostly roofed loggia is located in front of the spa, which directly adjoins the sun terrace and the pool.
All rooms used for daily life are located on the top level. The projecting eastern wing facing the valley accommodates the private areas such as bedrooms, walk-in closets, dressing room and bathroom. The laundry and utility room located here reduces the distances to be covered.
The hall with a void and a staircase connects this part of the building with the kitchen and dining area in the western section. The complete corner of the adjoining living room opens up towards the terrace, which just as the living room forms an introverted, enclosed space on the northern side.
Die Lage des Grundstücks an einem steil abfallenden Südhang erforderte einen Zugang von der unten gelegenen Erschließungsstraße zum ca. 12 Meter höher liegenden Baufeld. So entstand die Idee, zur Erschließung eine Passstraße ins Grundstück einzubetten, die sowohl Zufahrt als auch Fußweg ist.
Oben, am Fuß des Hauses, erreicht man eine großzügige, durch niedrige Mauern begrenzte Piazza. Bereits von hier aus bietet sich ein großartiger Blick ins Tal und zu den gegenüberliegenden Hängen. Auch den Schönbergturm, der 1905 im benachbarten Pfullingen nach den Plänen von Theodor Fischer erbaut wurde, erblickt man. Dessen starkes Bild mit den zwei weiß aufsteigenden Vertikalen führte auch zur Grundidee für das Wohnhaus. Allerdings wurden die weißen Kuben beim Haus an der Achalm um 90 Grad gedreht und somit zu einem Fest der Horizontalen.
Die starke Hanglage sowie die damit verbundene eindeutige Orientierung bestimmten den Entwurf. Sie führten zu der Auffädelung aller Wohnräume und der Ausbreitung der Terrassen auf der Sonnen- und Aussichtsseite. Lediglich der Turm rechts des Eingangs verankert das Bauwerk an diesem Ort. Zusammen mit der Freitreppe stemmt er sich dem Rhythmus der Topografie entgegen und betont den Hauszugang.
Auf der Eingangsebene sind alle sekundären Raumnutzungen untergebracht. So liegen im Osten die Räume für Gäste, Richtung Westen gelangt man, vorbei an Nebenräumen und Büro, zum Spa-Bereich. Diesem ist eine weitgehend überdachte Loggia vorgelagert, an die direkt die Sonnenterrasse und der Pool anschließen.
Auf der obersten Ebene sind alle dem täglichen Leben dienenden Räume aufgereiht. In dem talseitig weit auskragenden Ostflügel befinden sich die privaten Räume wie Schlafzimmer, Schrankräume, Ankleide und Bad. Der ebenfalls dort untergebrachte Wäsche- und Hausarbeitsraum ermöglicht kurze Wege.
Die Halle mit Luftraum und Treppe verbindet diesen Gebäudeteil mit dem westlich gelegenen Küchen- und Essbereich. Der daran anschließende Wohnraum öffnet sich über Eck zur großen Terrasse, die genauso wie der Wohnraum auf der Nordseite einen introvertierten, gefassten Raum ausbildet.


