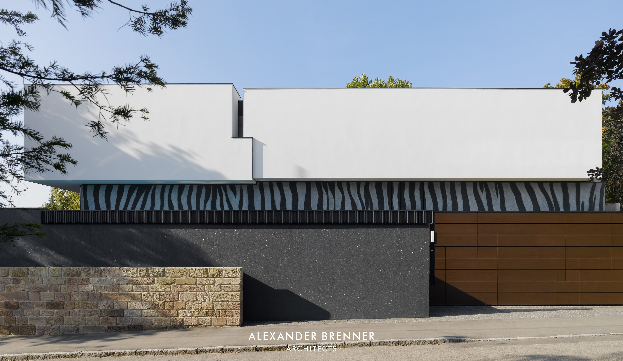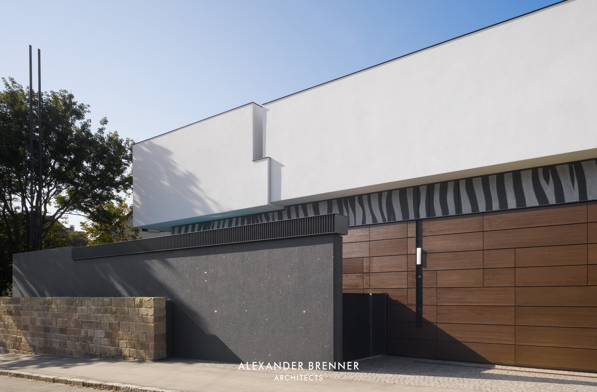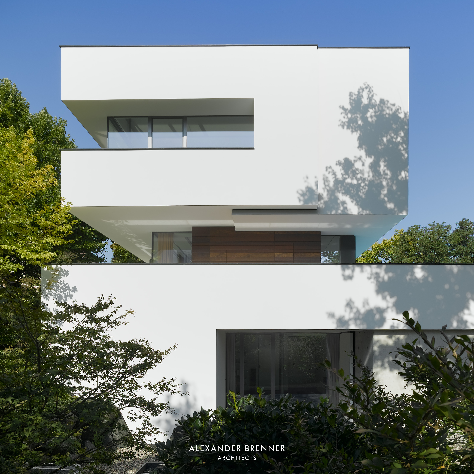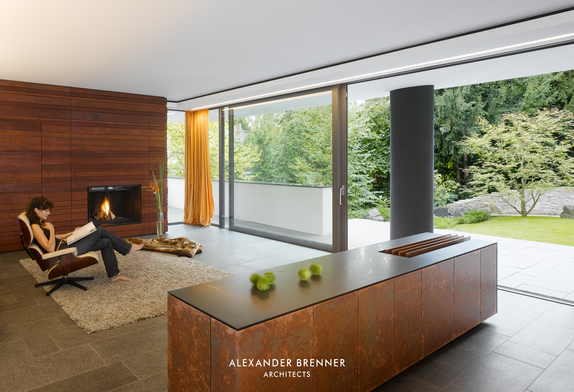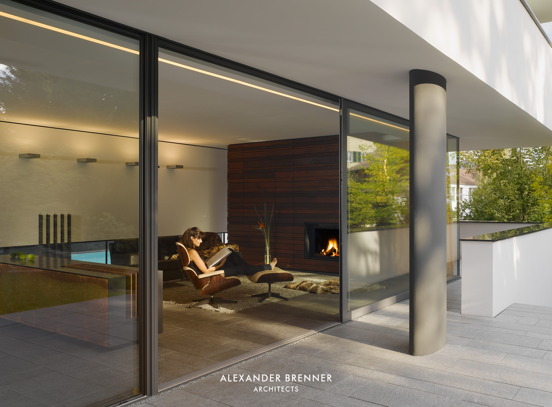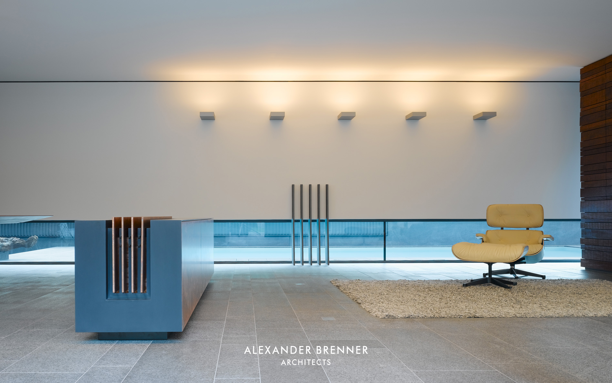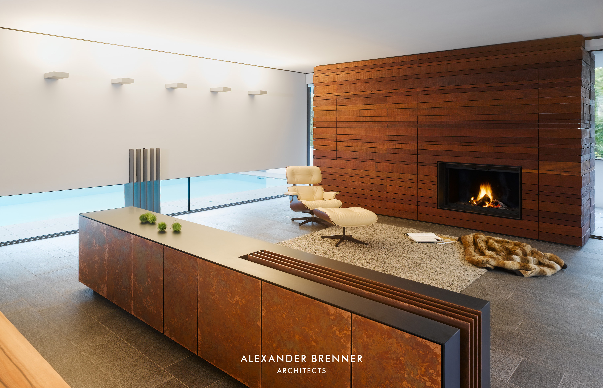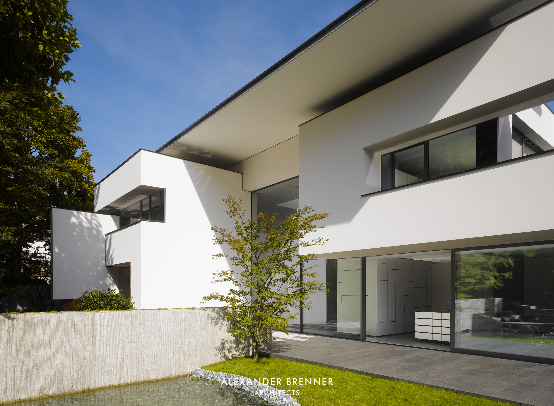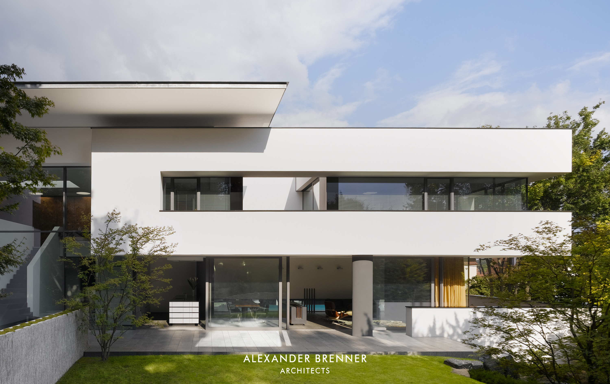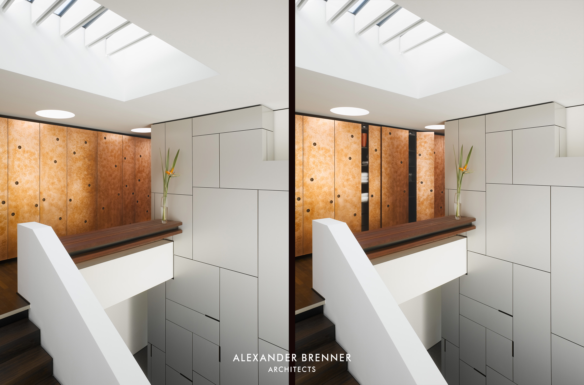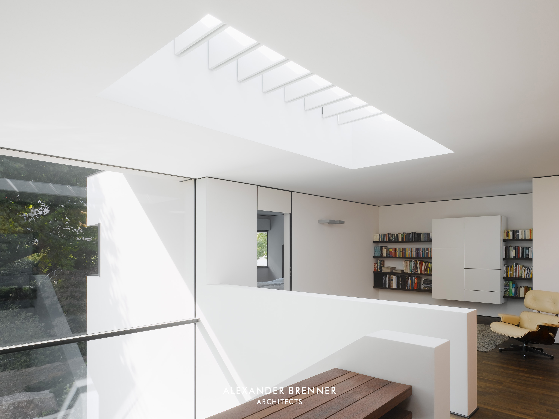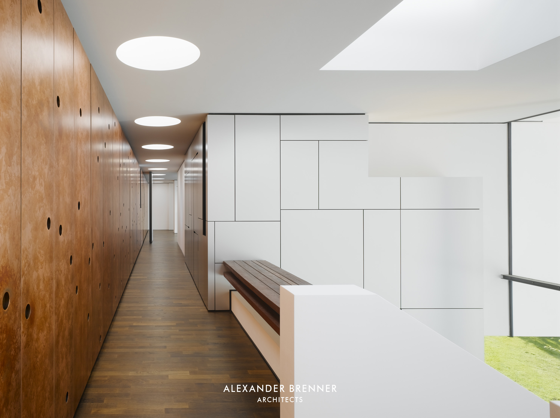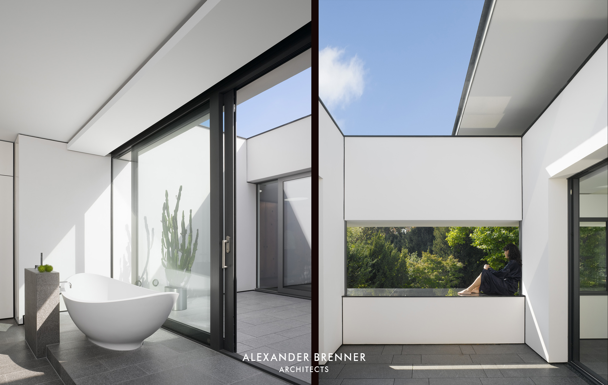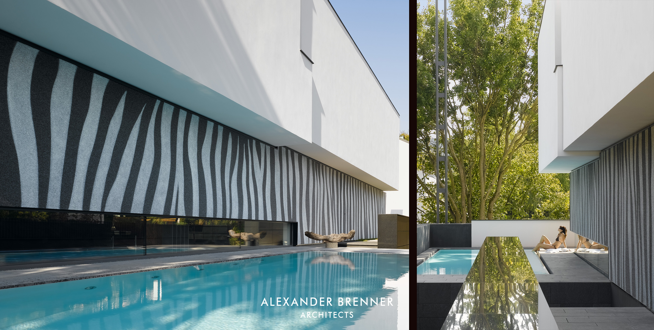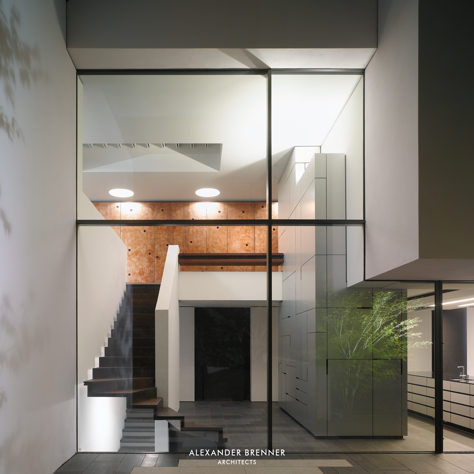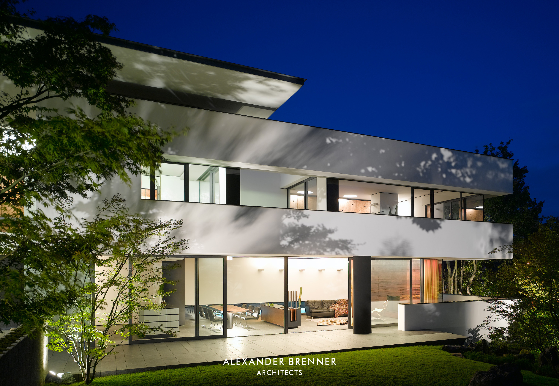House Heidehof
VILLA, STUTTGART
House Heidehof
Villa, Stuttgart
2008
The almost triangular shape of this plot with its long street front and an impressive plane tree worthy of protection at the rear necessitated an elongated building running parallel to the road. The expansive, wood-clad garage wall, the layers of garden and pool walls in front of the house and the compact white cube, rising weightlessly above “zebra stripes”, shield the building from the public space on the northeast side.
The entrance level on the ground floor is reached via a small courtyard and a flight of stairs. From this point, the pool in front of the house can be seen on the left. The pool area is not visible from the roadside. The early morning sunlight falling on this water surface is reflected and enters the living area through a window strip at floor level. In the dark, the illuminated pool appears like an abstract picture when viewed from the interior.
The bright entrance hall, which is characterised by a frameless glazing stretching across two storeys, faces onto the garden and the old plane tree. All living spaces – the living area with the dining space and kitchen on the ground floor, as well as the bedrooms, bathrooms and roof garden on the upper floor – offer views of this imposing tree. On the upper floor, a copper-clad unit stretching along the whole of the solid north wall accommodates all objects and functions to be stored. This element forms the backbone of the upper storey.
Der nahezu dreieckige Zuschnitt des Grundstücks mit einer langen Straßenseite und einer schützenswerten, mächtigen Platane im rückwärtigen Bereich führte zu einem gestreckten, straßenbegleitenden Baukörper. Die großflächig holzverkleidete Garagenwand, die vorgelagerten, hintereinander geschichteten Wände von Gartenmauer und Pool sowie der geschlossene, weiße Kubus, schwebend über einem „Zebrafell“, schirmen das Haus auf der Nordostseite zum öffentlichen Raum hin ab.
Über einen kleinen Hof und eine Freitreppe gelangt man zur Eingangsebene im Erdgeschoss. Von dort aus blickt man links auf den vor dem Haus liegenden Pool, der vom Straßenraum aus nicht einsehbar ist, aber von der frühen Morgensonne erreicht wird. Über ein bodengleiches Fensterband wird dieses Licht in den Wohnbereich reflektiert. Bei Dunkelheit erscheint vom Innenraum aus der beleuchtete Pool als abstraktes Bild.
Die lichte Eingangshalle, über zwei Geschosse rahmenlos verglast, öffnet sich zum Garten mit der alten Platane. Alle Wohnräume sind auf diesen beherrschenden Baum hin ausgerichtet. Sowohl der Wohnbereich mit Essplatz und Küche im Erdgeschoss, als auch die Schlafräume, Bäder und der Dachgarten im Obergeschoss sind hierhin orientiert. Hier im Obergeschoss nimmt ein kupferbekleidetes Raumelement entlang der gesamten geschlossenen Nordwand alle zu lagernden und aufzubewahrenden Dinge und Funktionen auf. Dieses Element bildet das Rückgrat des Obergeschosses.


